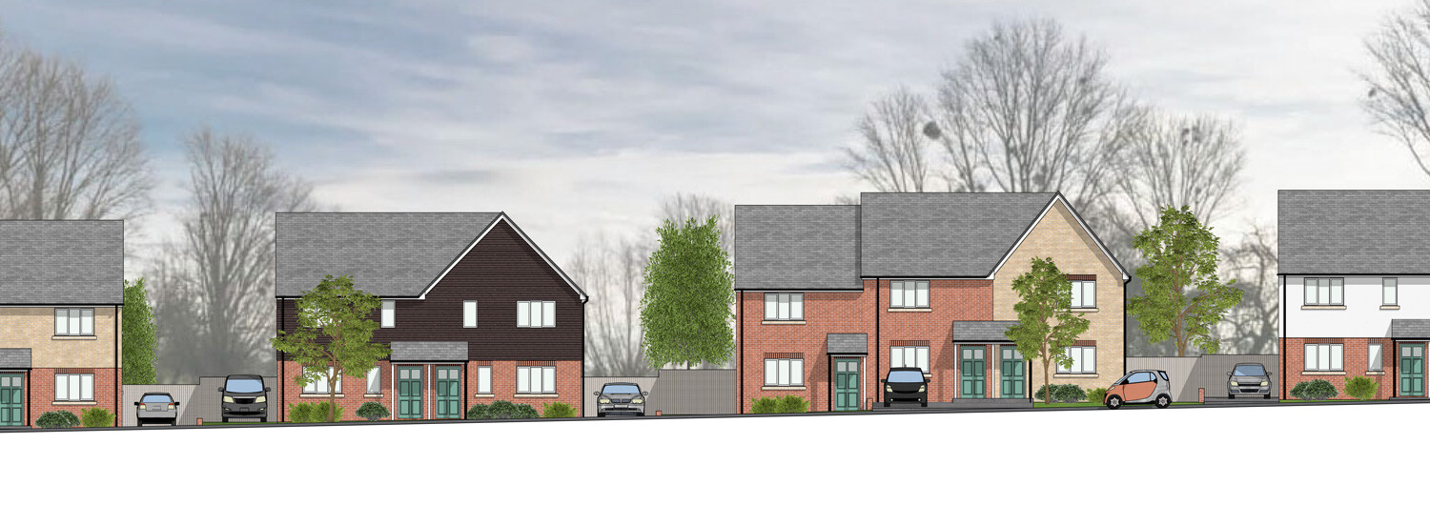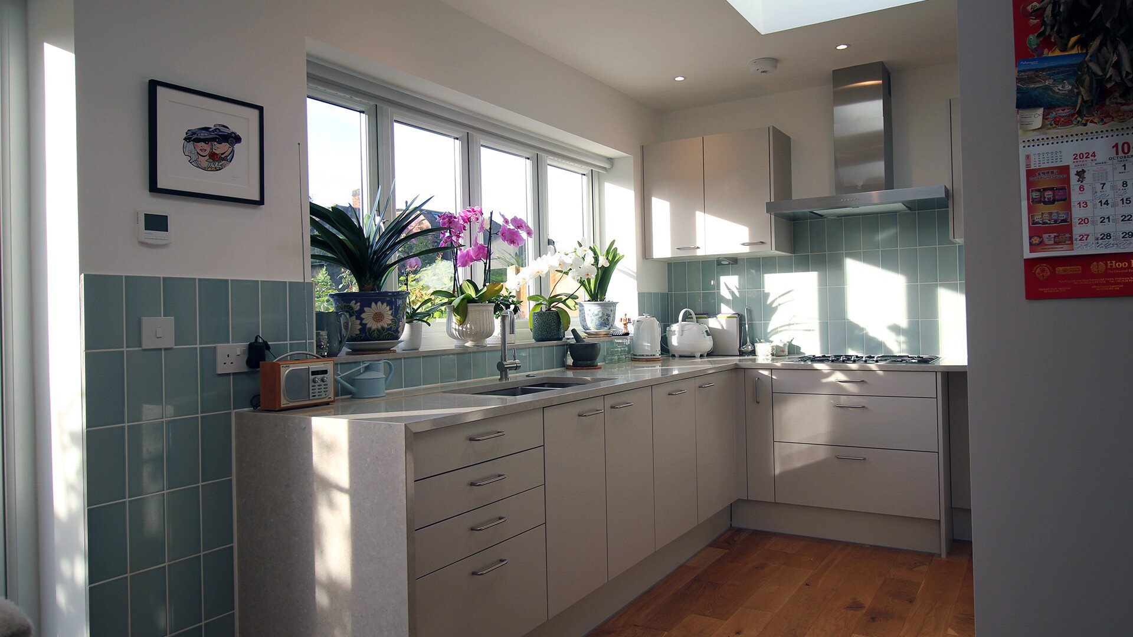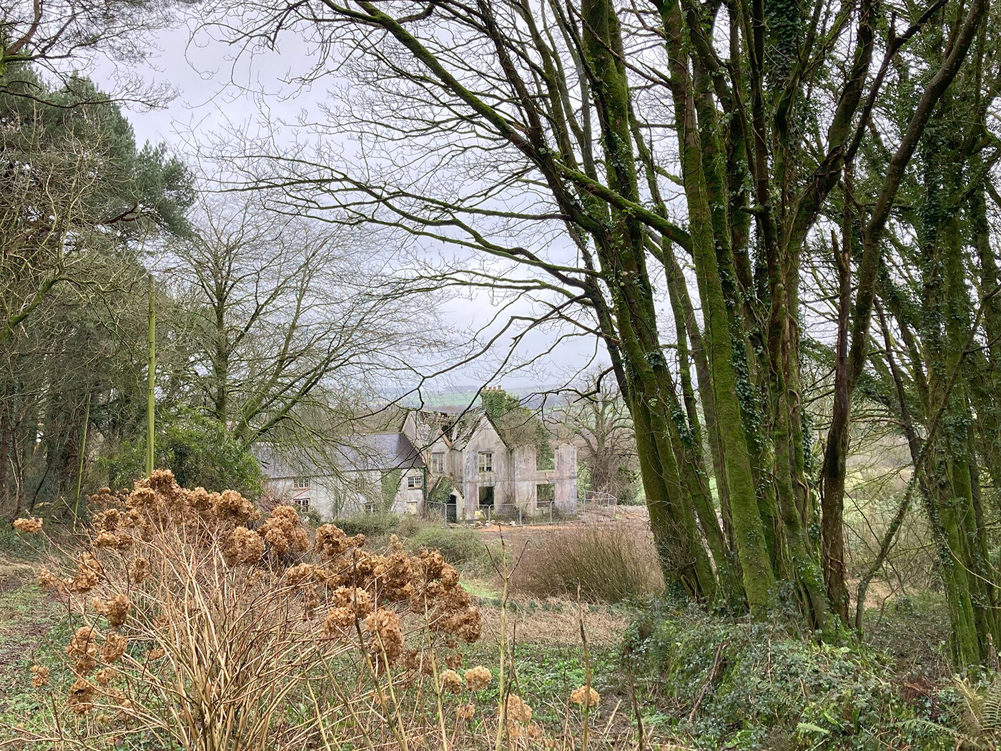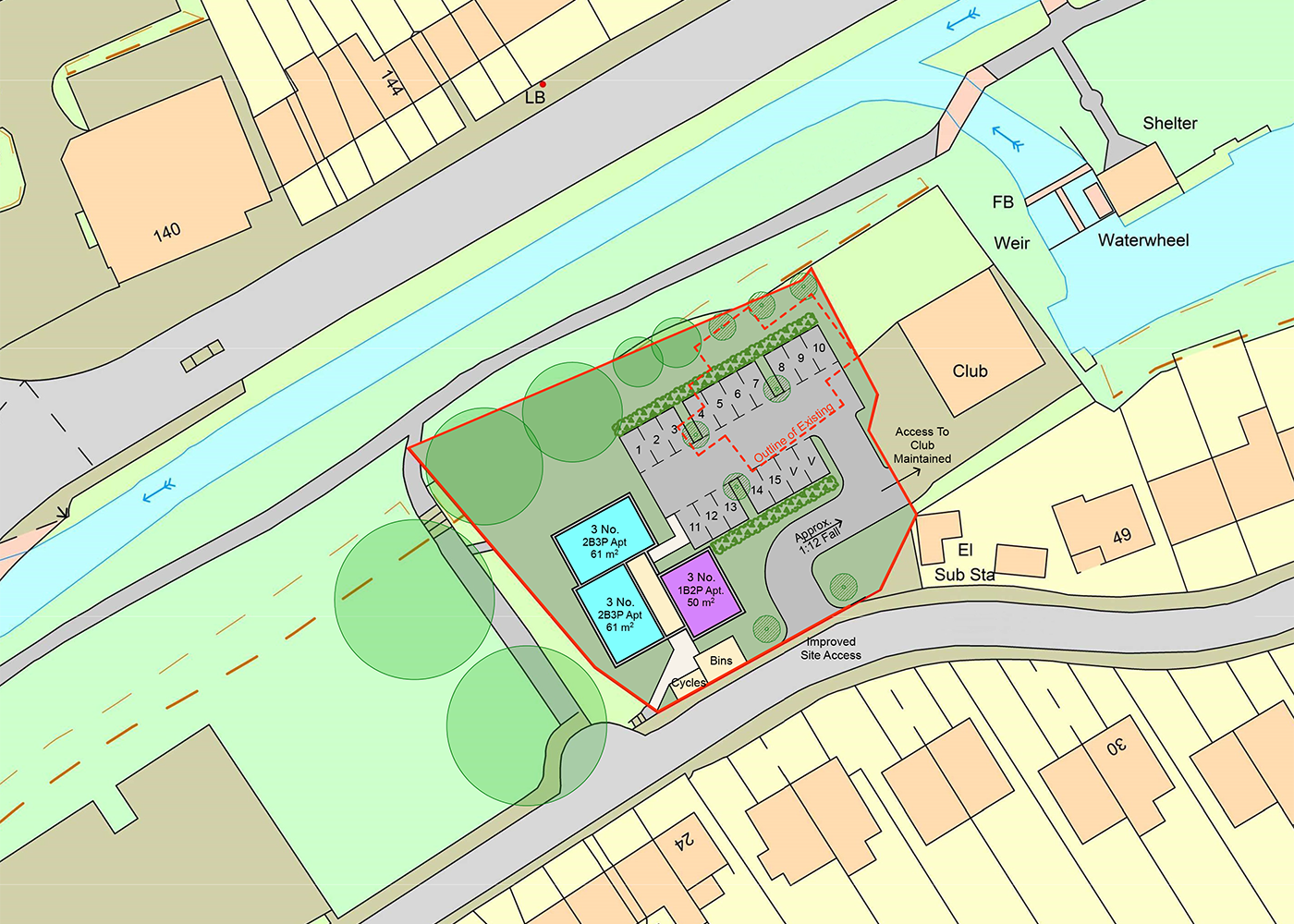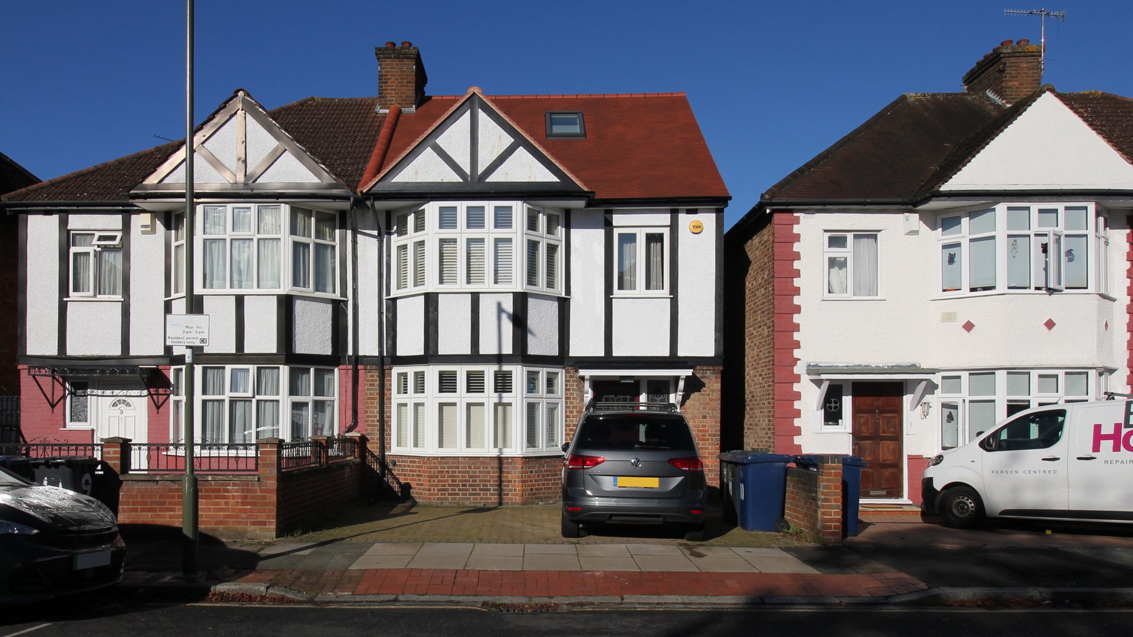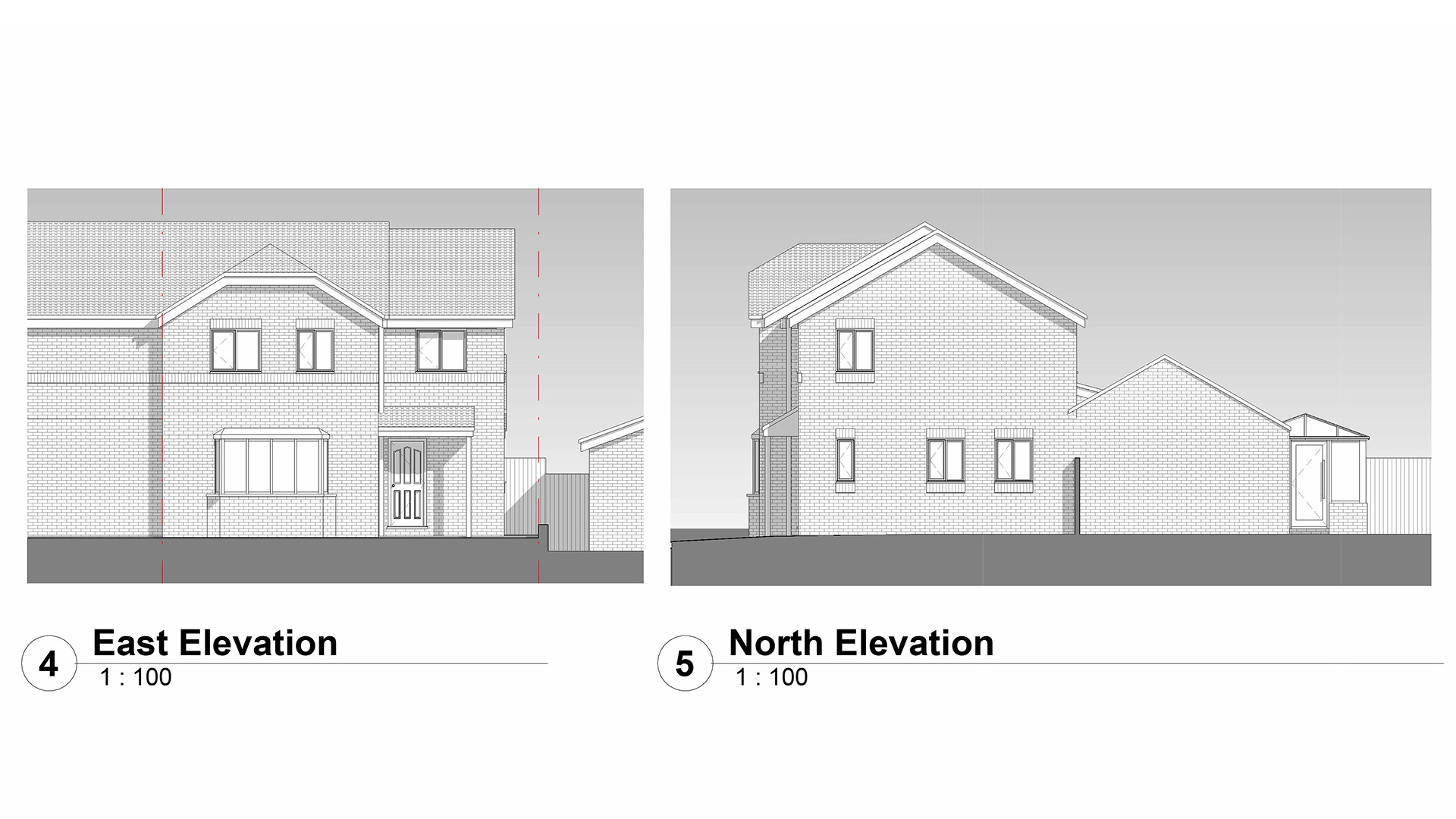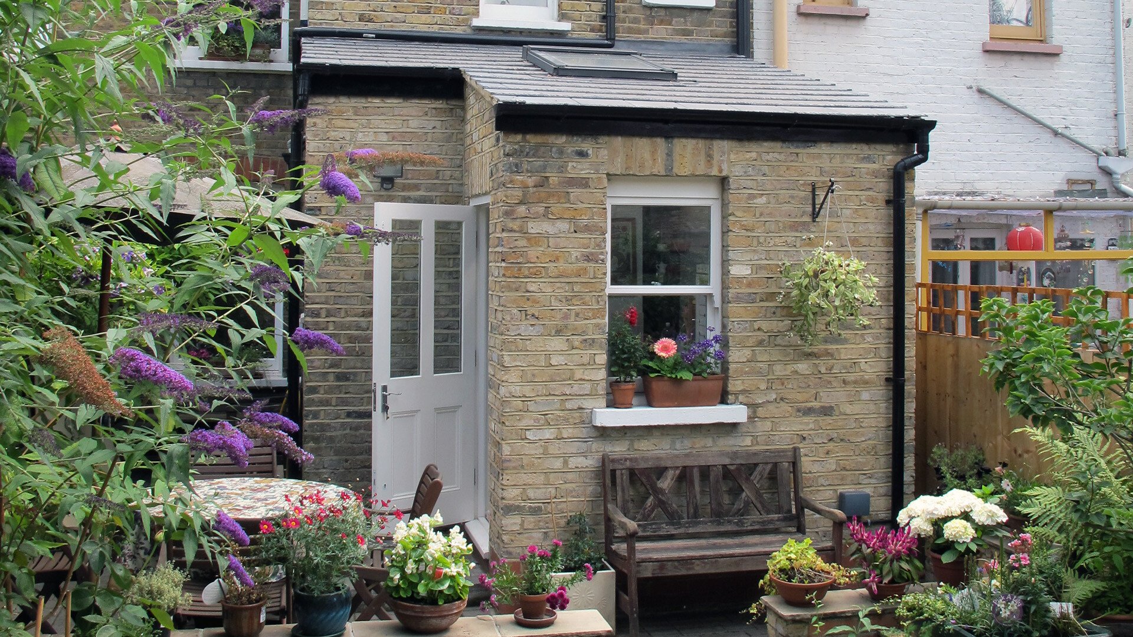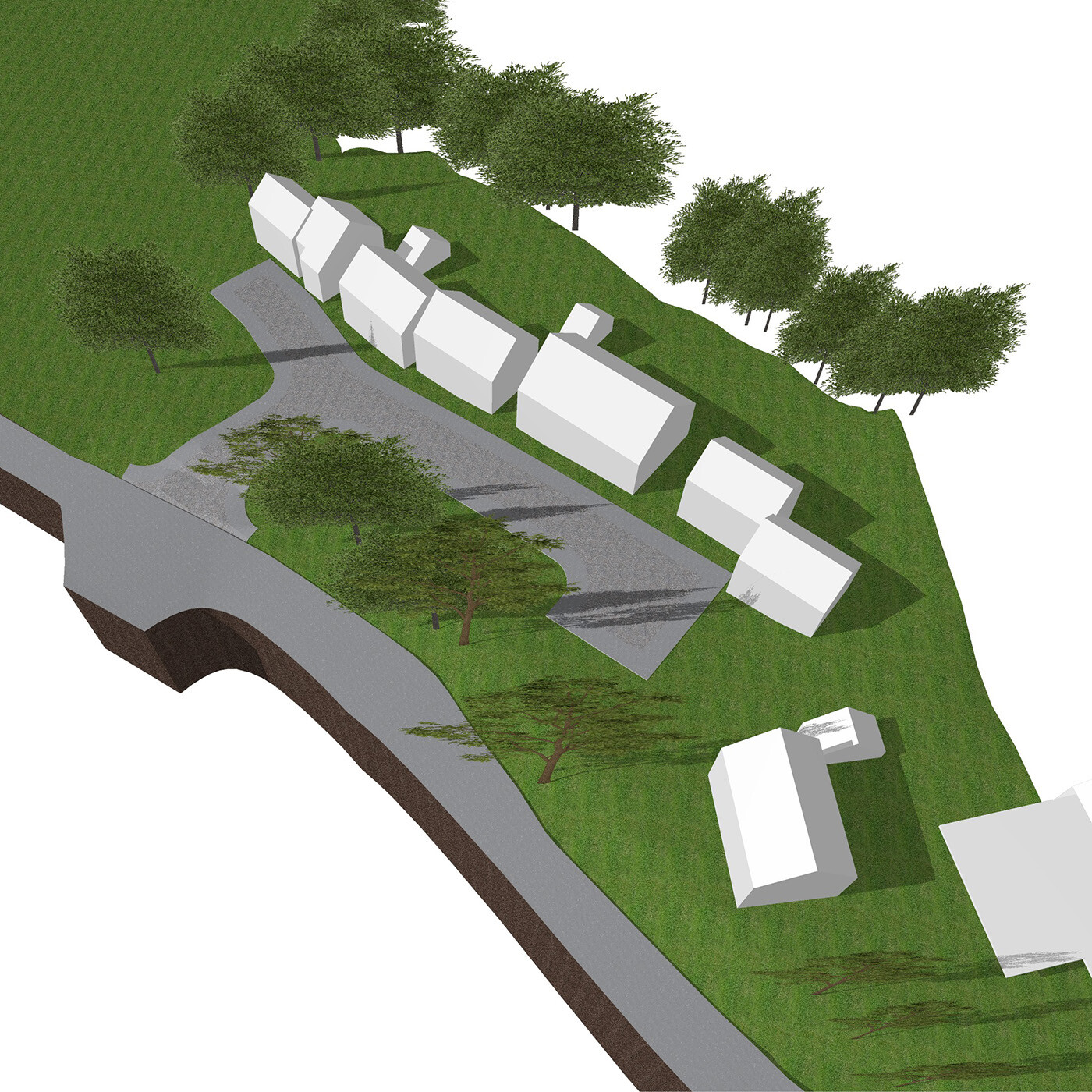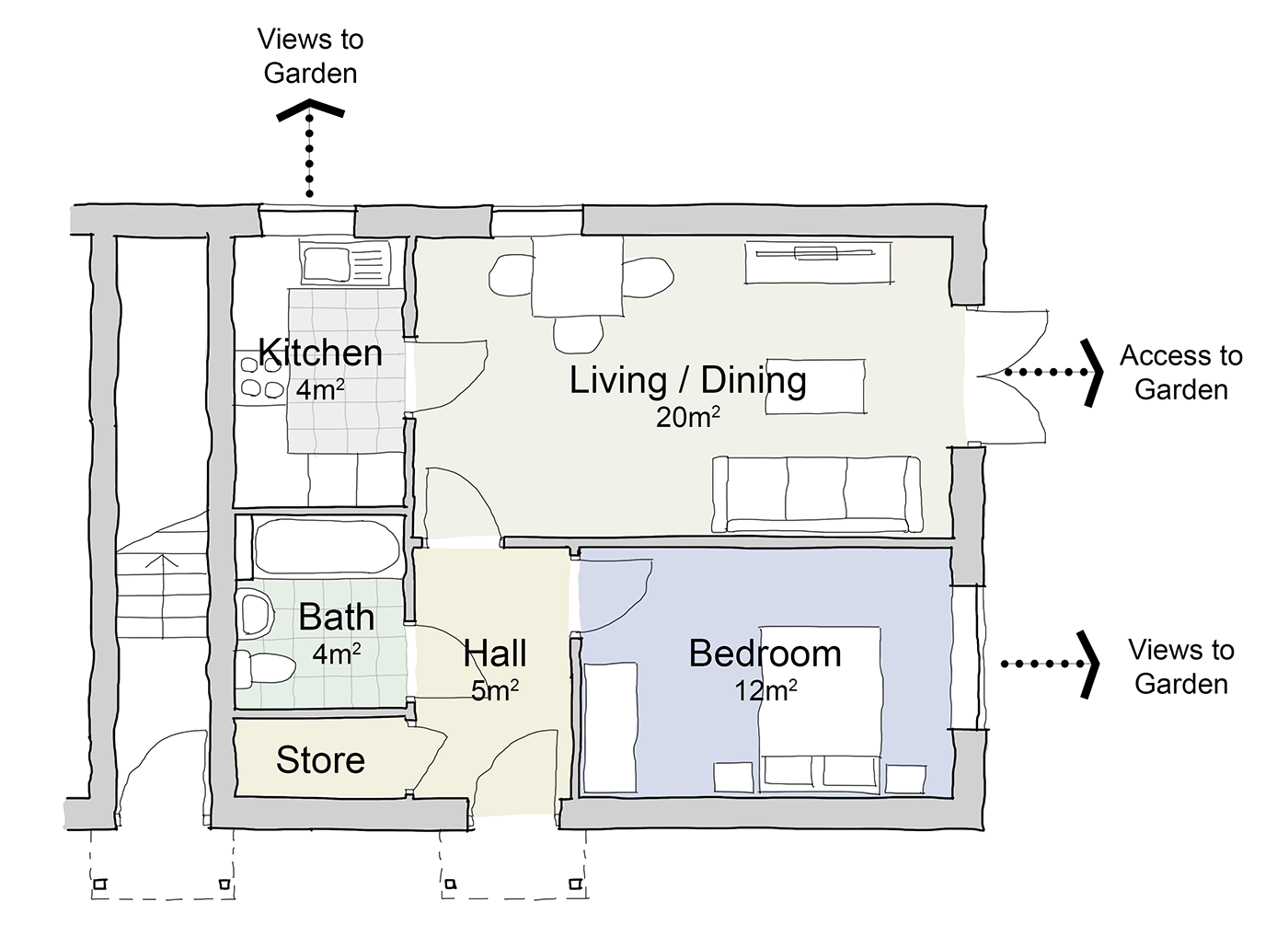Services we provide at RCA
About
Services
The building design and development process offers many opportunities and challenges with a unique site, bespoke brief and individual vision combining to create a built response to the needs of the end user.
RCA Regeneration offer an architectural design service that is based upon listening to the client’s requirements, understanding the project brief and site conditions and then responding to these parameters with an appropriate contextual response.
The design proposals will respond directly to the requirements of the end user, this could be a developer client pursuing a healthy return on investment, a homeowner looking for a better way of living or a commercial client seeking ways to enhance or expand their business operations.
At RCA Regeneration we keep an open mind throughout the design process and the correct response could be a new build, an extension or equally to reorganise and refurbish existing accommodation. Design work is not produced in a signature style, the aim is always to produce an appropriate contextual response that fulfils the project vision.
If you are considering embarking on a building project we would be pleased to talk though your requirements and explain our approach in more detail.
View ProjectsThe early stages of any architectural design process are dedicated to understanding the vision for the project and exploring the potential that a development site offers. A well defined and robustly tested brief provides the foundation from which an efficient and effective design process can begin.
RCA Regeneration will work with all relevant project stakeholders to receive and develop the brief in terms of the required volume, quality and nature of the proposed accommodation alongside the project budget, timescale and any funding requirements. The close integration of the RCA Regeneration architectural, development and planning teams in the early project stages provides the potential for a joined up approach to the assessments of a development site.
The development of feasibility layouts provides the opportunity to test a number of varying approaches to the development of a site, in a cost effective manner, with the aim of establishing the optimum volume, arrangement and distribution of accommodation.
During this work stage RCA Regeneration will typically be able to offer the following services:
- Site Visit & Appraisal
- Design Team Advice and / or Management
- Brief Development
- Feasibility Studies (capacity & viability assessment)
- Assist in setting project Sustainability Strategy with specialist consultants
- Assist in preparing a project programme and obtaining project cost information
A detailed assessment of the feasibility options generated in the first work stage will establish the preferred option for the proposed development which can then be used to generate a well resolved building concept proposal. Taking the brief requirements, design concepts and site strategies developed in the early project stages and turning them into a firm design proposal is the focus of this project stage.
During this process the form, function and appearance of the proposed accommodation is developed in increasing levels of detail and coordinated with the technical requirements of the specific building type. From detailed consideration of site constraints to careful consideration of room layouts and appropriate selection of building materials there are a wide range of decisions to be made during the development of a building concept design and RCA Regeneration’s extensive experience means that we are well placed to guide developers through this process.
RCA Regeneration undertake architectural design projects using fully three dimensional Building Information Modelling (BIM) software. This three dimensional approach to building design offers great benefits to clients in the way that a project can be communicated and experienced during the design process. From 3D visual images to tablet / phone based model viewing through to immersive virtual reality experiences a BIM project workflow offers many ways to interrogate a building design.
A process of continually reviewing the evolving design against the requirements of the project brief, along with integrating input from specialist surveyors and consultants, where a project requires a wider design team, will result in development proposals that are ready to pass through a design freeze and move into production of planning application submission documents.
During this work stage RCA Regeneration will typically be able to offer the following services:
- Concept Building Designs
- Site Vision Development & Documents
- Outline Building Materials Strategy Development
- Advice on Construction Methodology
- 3D Modelling / Design Communication
- Assist in developing project Sustainability Strategy with specialist consultants
- Assist in preparing project programme and obtaining project cost info
Once the concept design has been agreed at the previous work stage the task of developing the proposals in sufficient detail to allow a planning application to be submitted can begin.
Careful coordination of the design proposals with the wider design and development team will ensure that the design proposal is aligned with local planning policy, the prevailing technical requirements and the project brief to help smooth the project’s transition though the planning application process.
Communication of the design proposals is a key factor in putting forward the benefits and justification for any development and this can take many forms. RCA can provide detailed design information in sketch form, as formal design drawings and as 3D modelled images to communicate the site layout and the building proposals in the clearest and most effective manner.
In collaboration with RCA’s planning and development teams we can provide your project with the best chance of gaining a planning approval through the combination of the knowledge, experience and inspiration that we bring to every project.
During this work stage RCA Regeneration will typically be able to offer the following services:
- Planning Application Drawings and Design Information
- Coordinated Design Proposals with Specialist Consultants
- Construction & Materials Strategy
- Assist in developing project Sustainability Strategy with specialist consultants
- Assist in preparing project programme and obtaining project cost info
Health and Safety is something that is central to the way that we operate at RCA Regeneration, responsible design and development should be at the heart of every construction project.
The Construction (Design and Management) Regulations 2015 place obligations on a number of legal duty holders including the client / client organisation for whom a construction project is carried out. The CDM Regulations apply to the vast majority of construction projects for both homeowner and commercial clients.
We can provide a Principal Designer service alongside our architectural appointments, please ask about this service when discussing your project. Further guidance on a construction client’s responsibilities under the CDM Regulations 2015 can be found on the Health and Safety Executive’s website: Construction – Construction Design and Management summary of duties (hse.gov.uk)
View Projects
