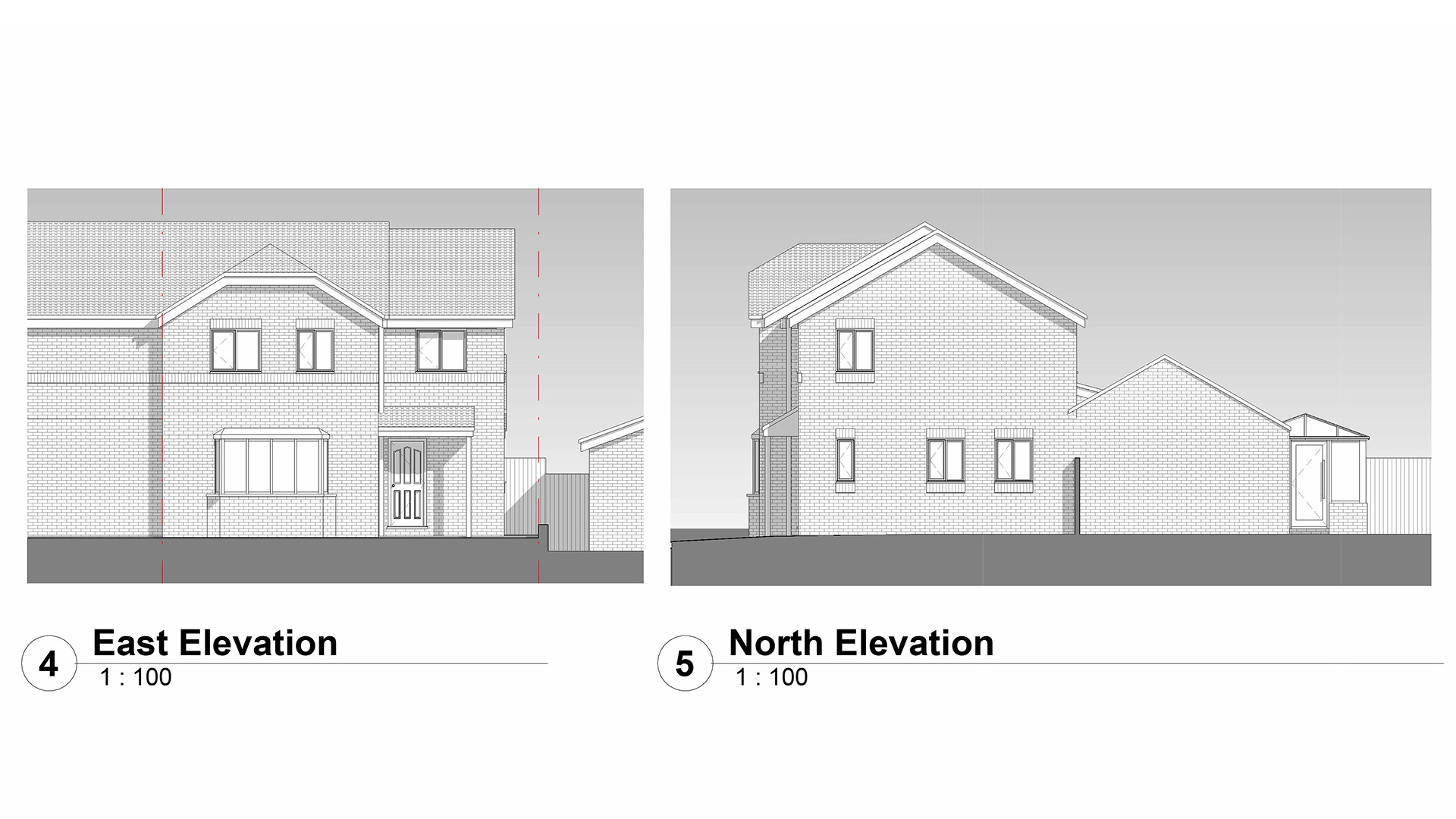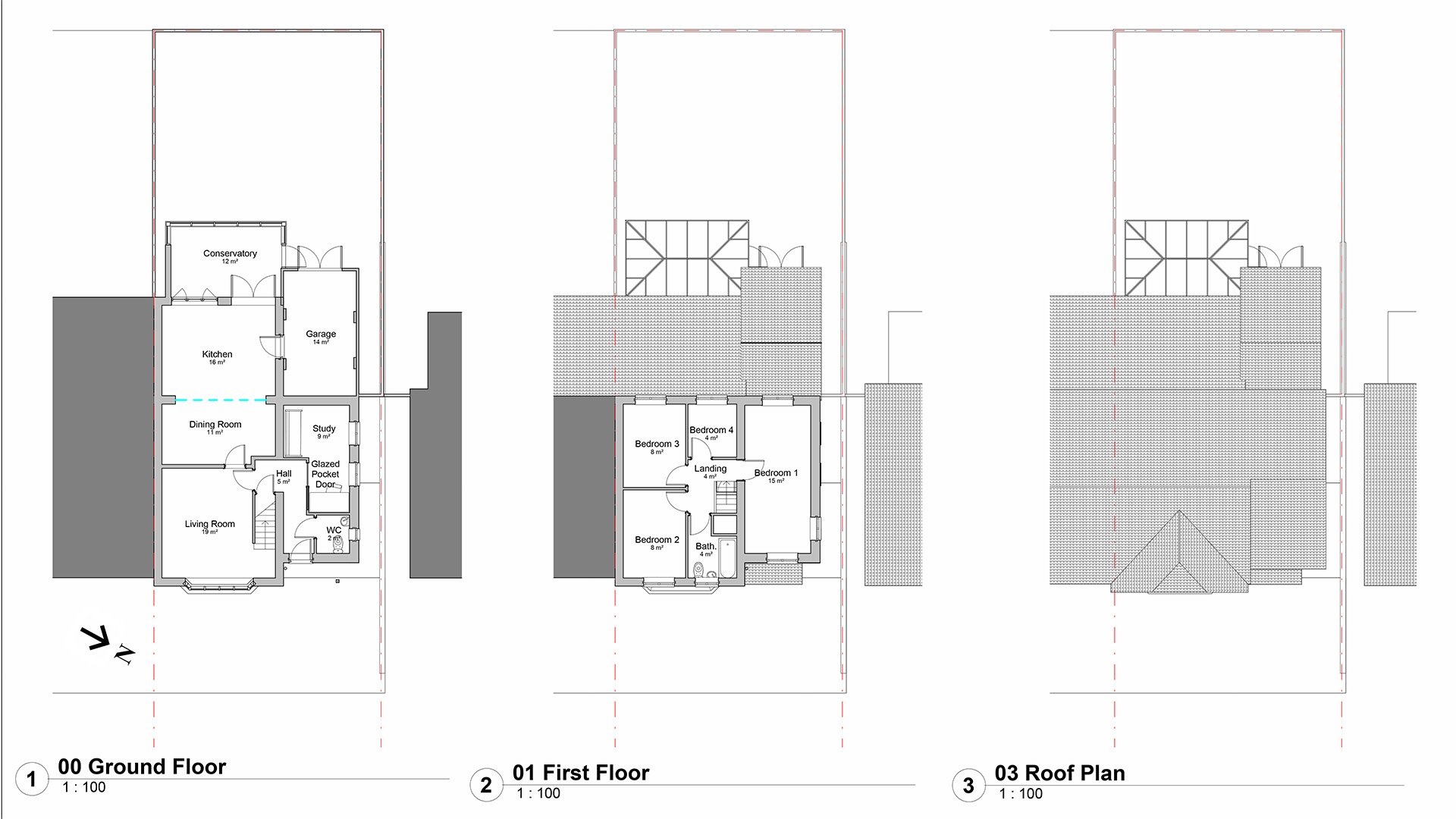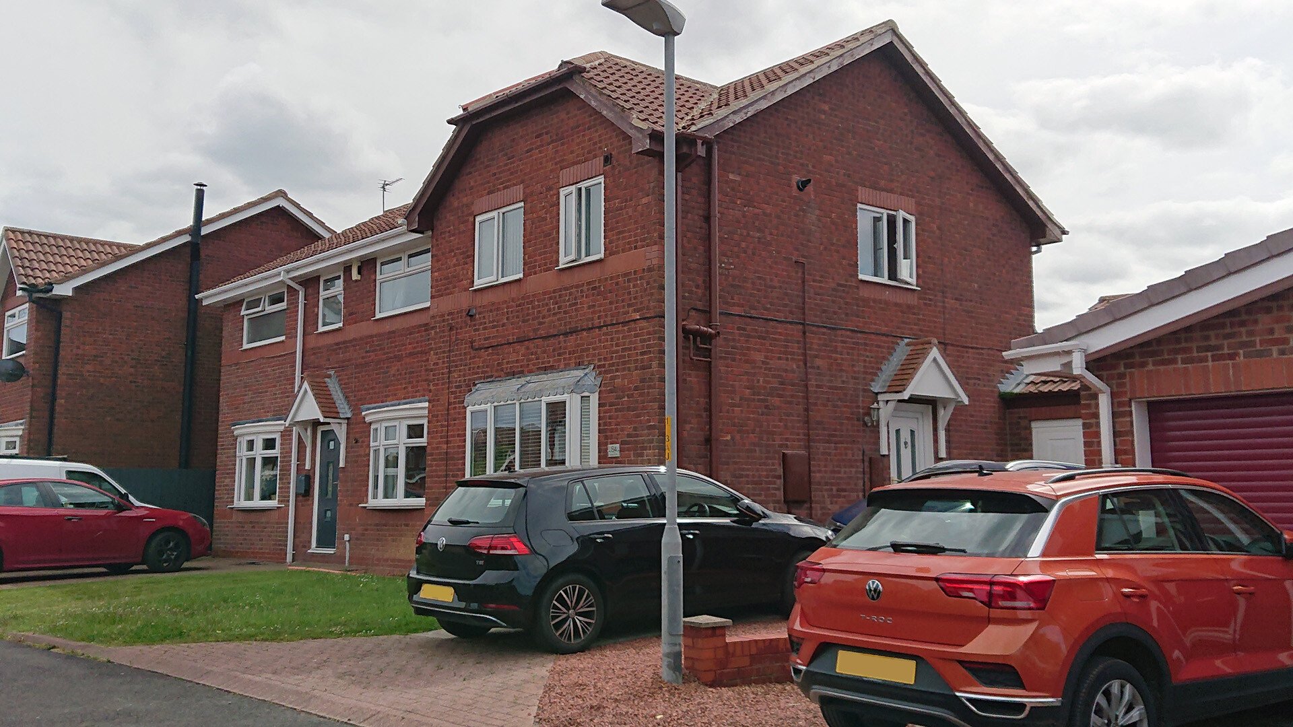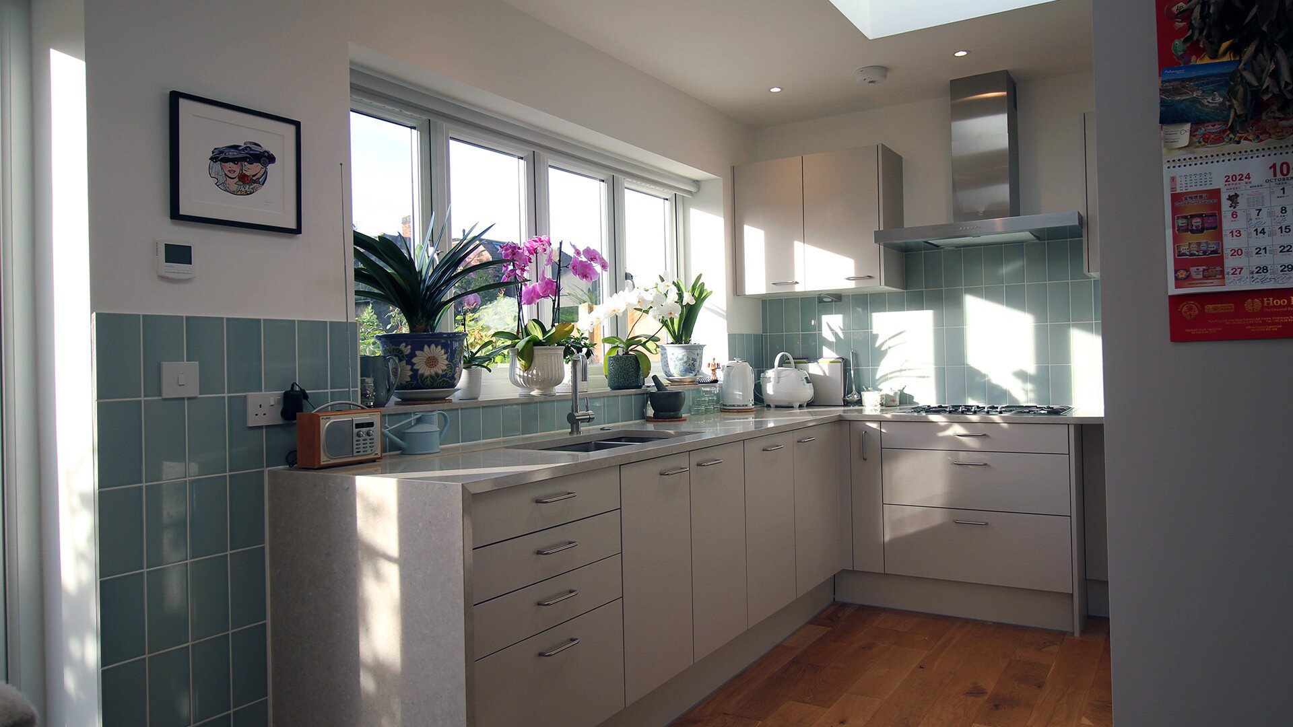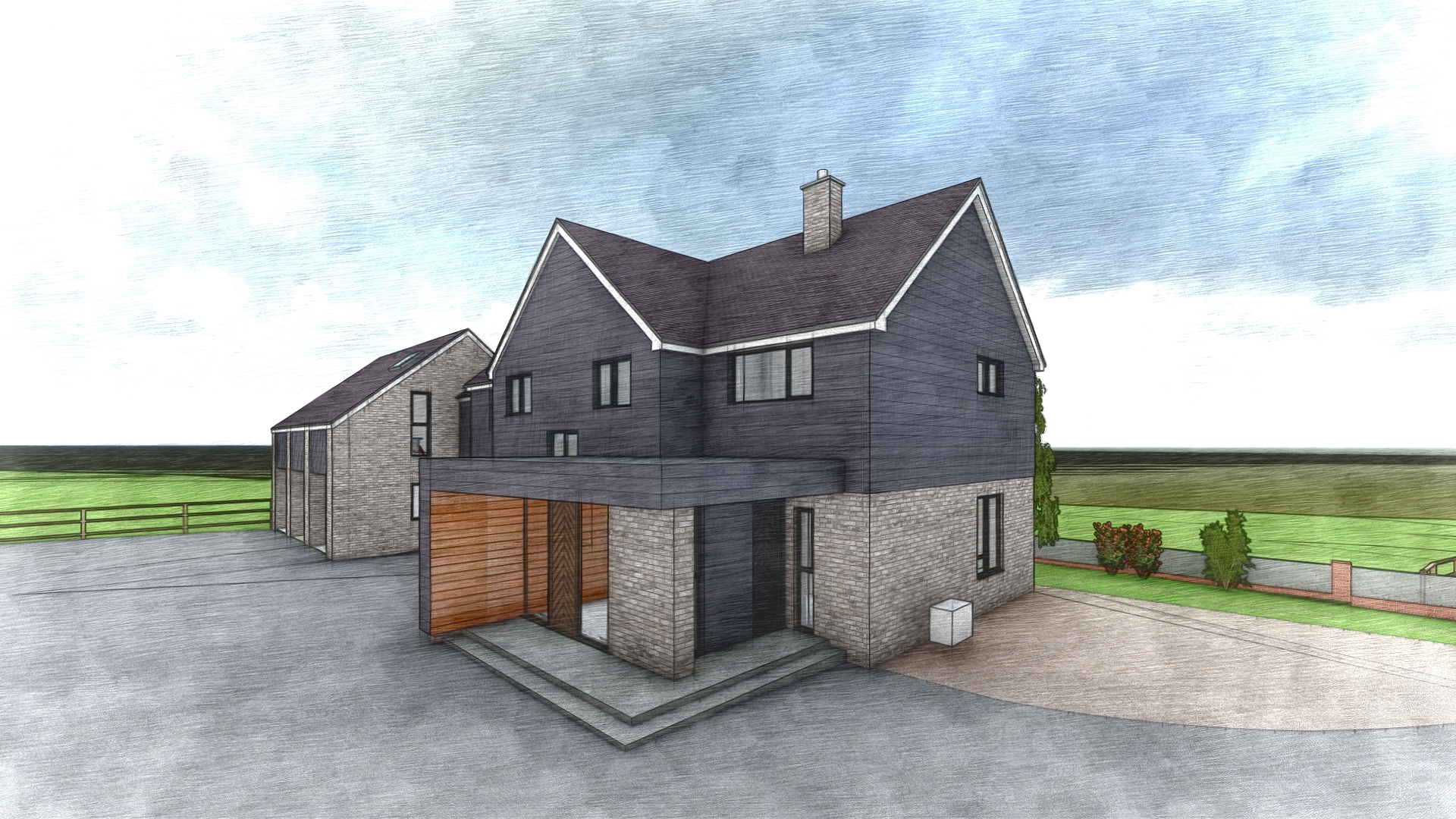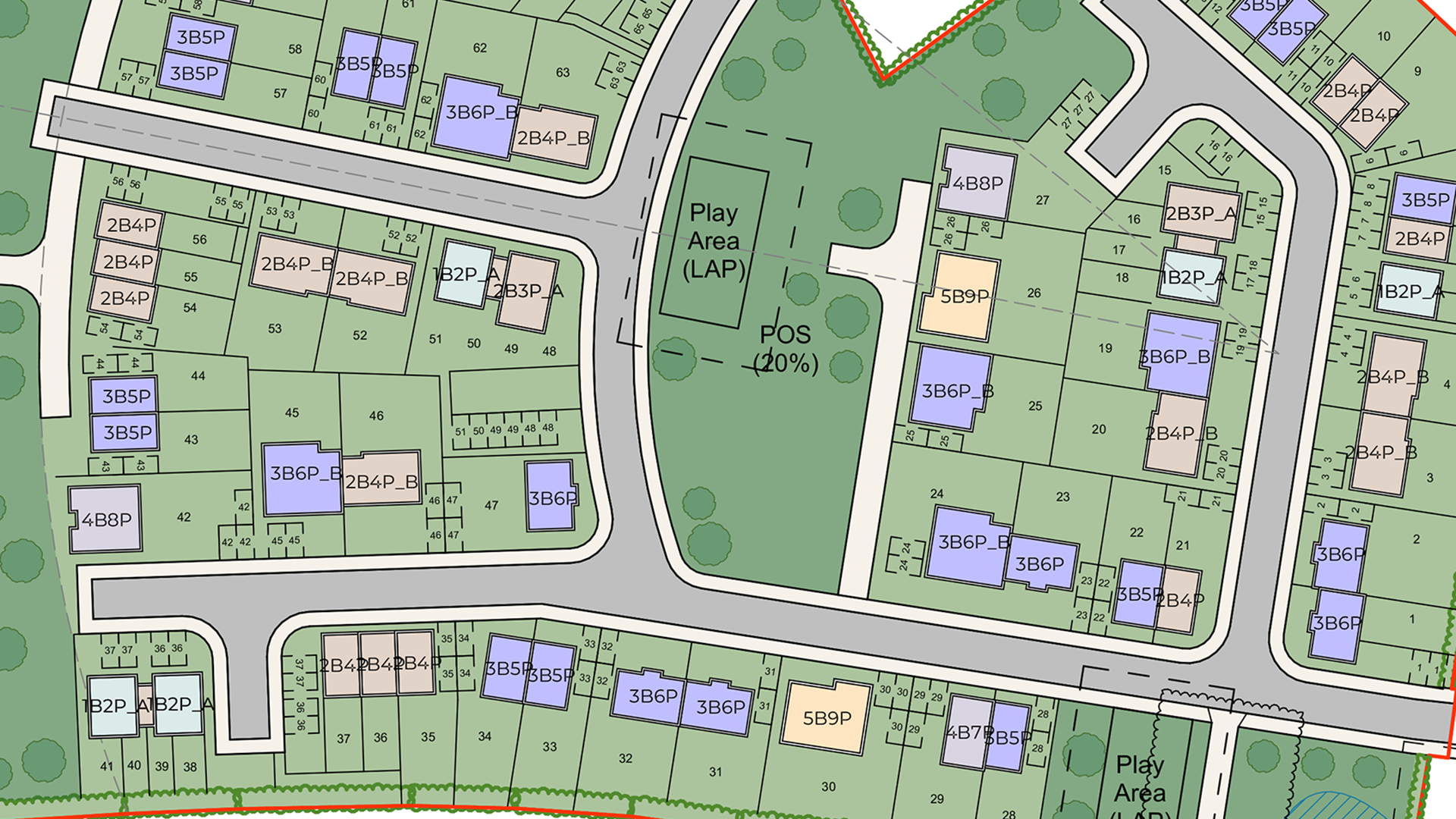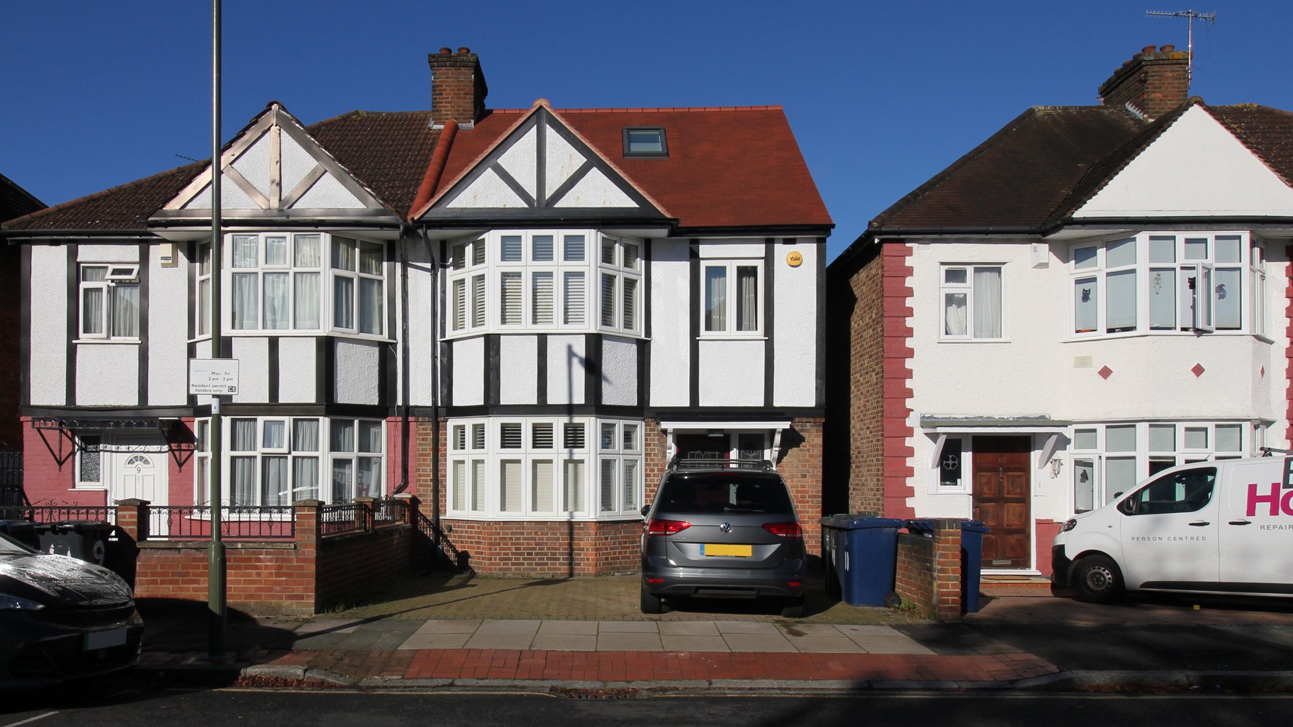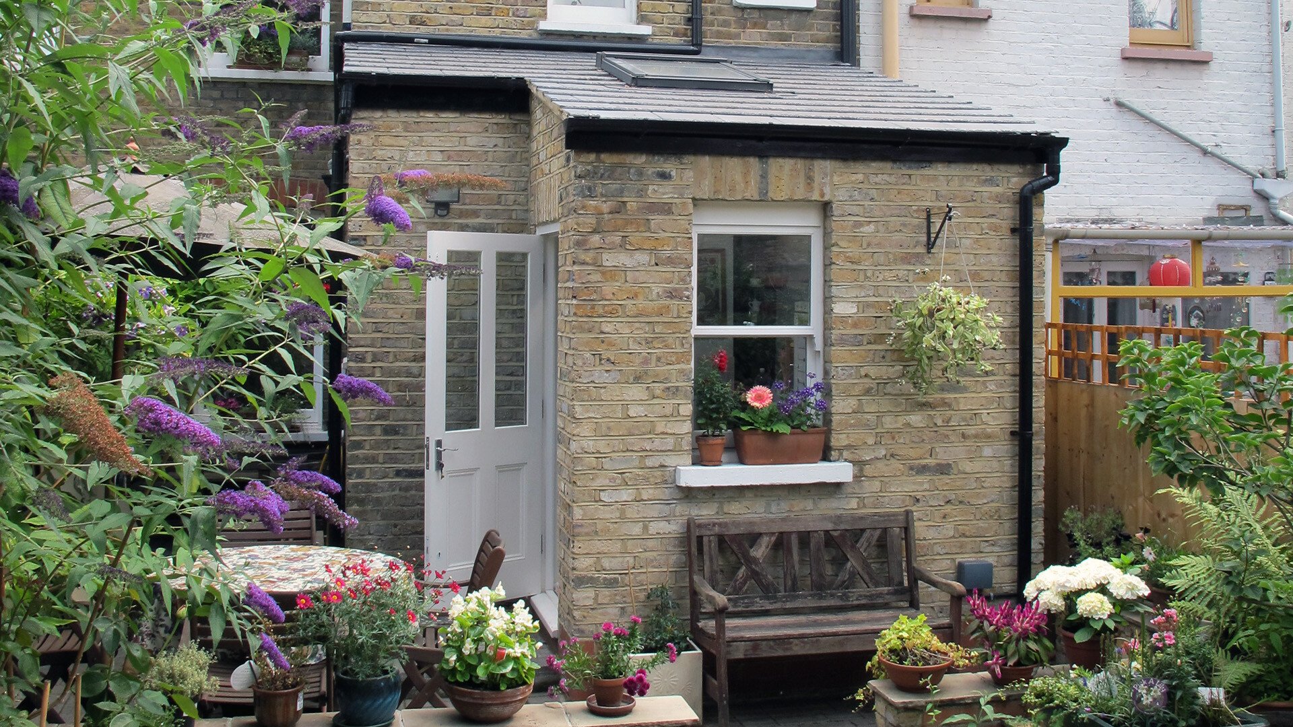About
This home needed to accommodate a growing family and provide a flexible space for home working and receiving guests. The large drive area offered the opportunity to extend to the side of the house to provide a ground floor bathroom and study / guest bedroom and a first floor master bedroom with enough space to install an ensuite bathroom at a later date.
Full planning permission was granted for the extension and amended parking arrangements.
Project Information
Gallery

-
Gareth Evans Architect and Associate Director

