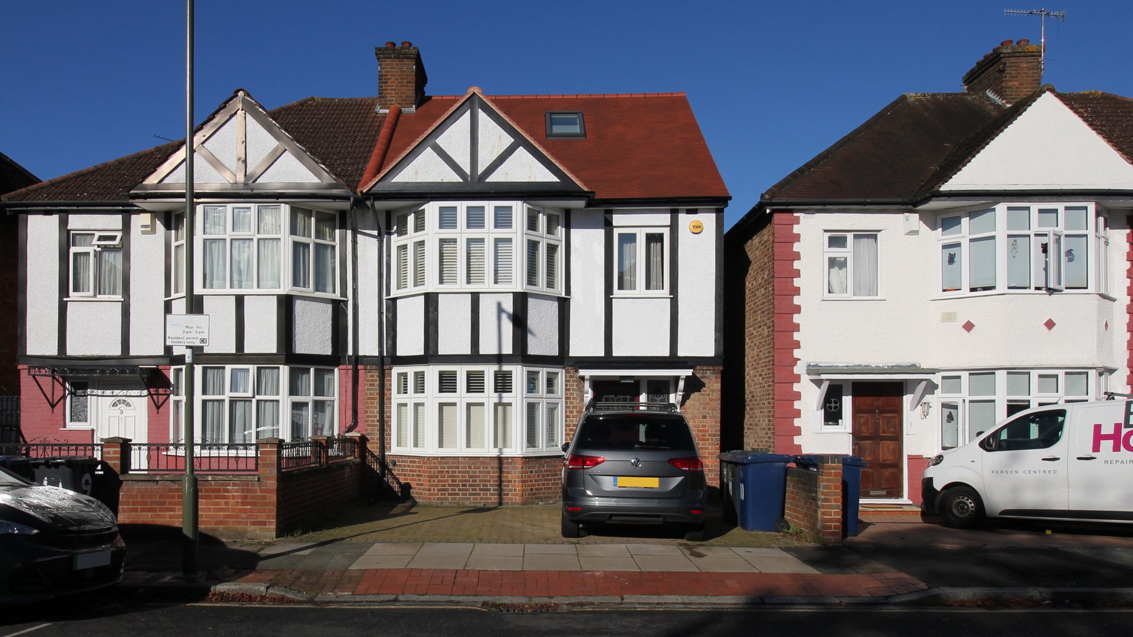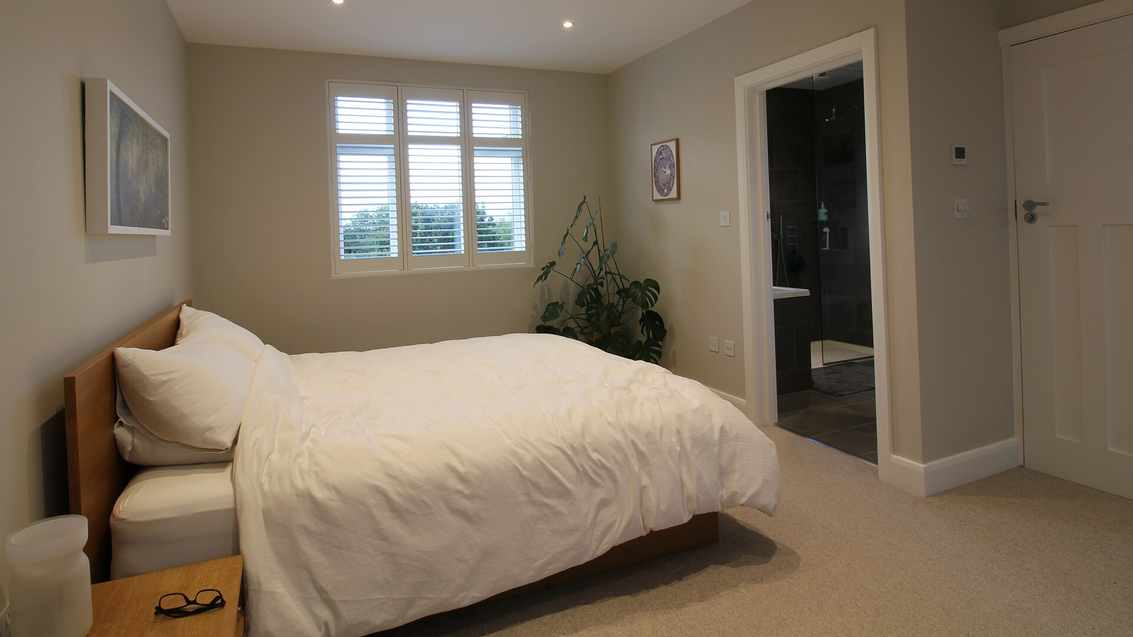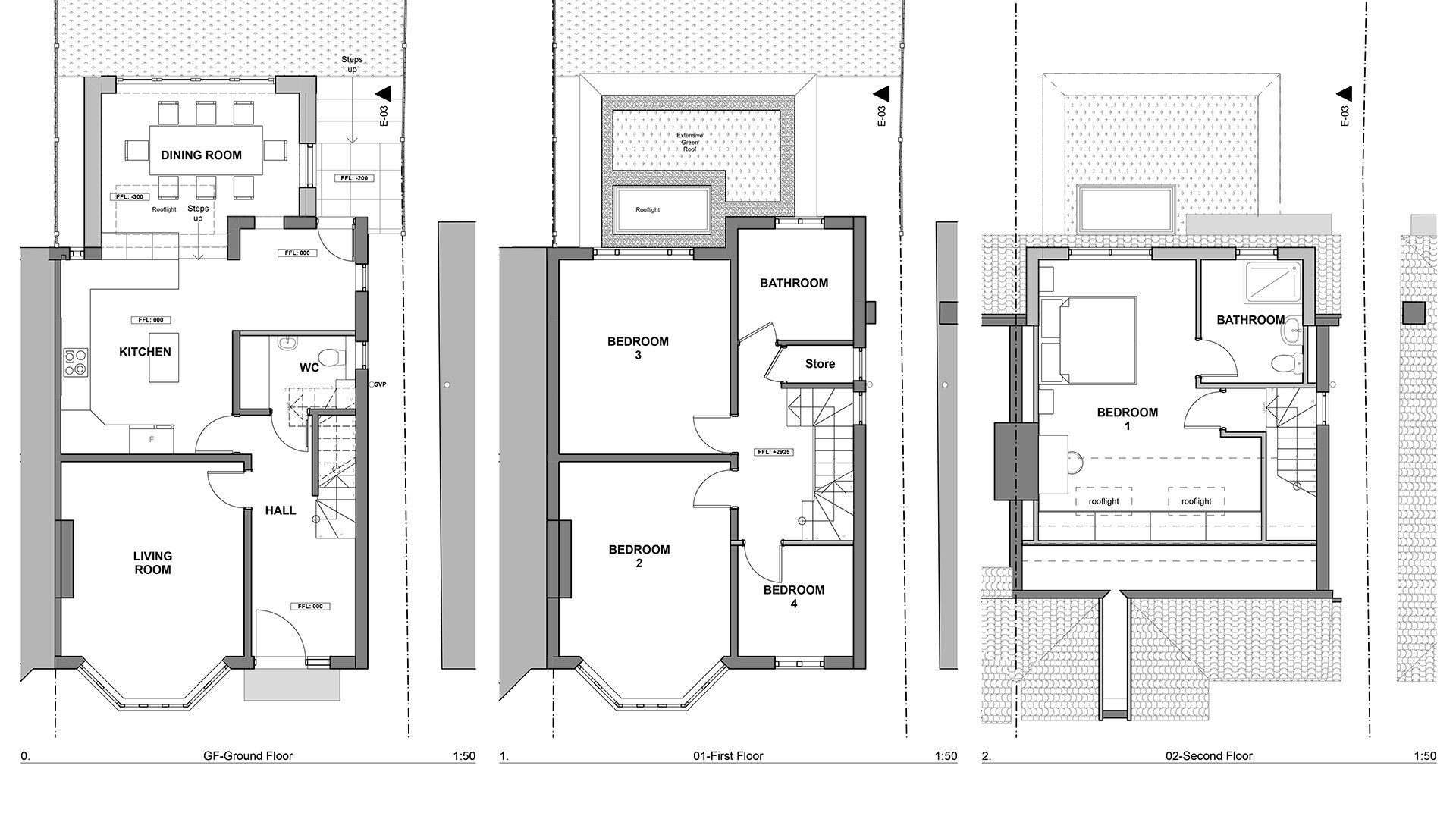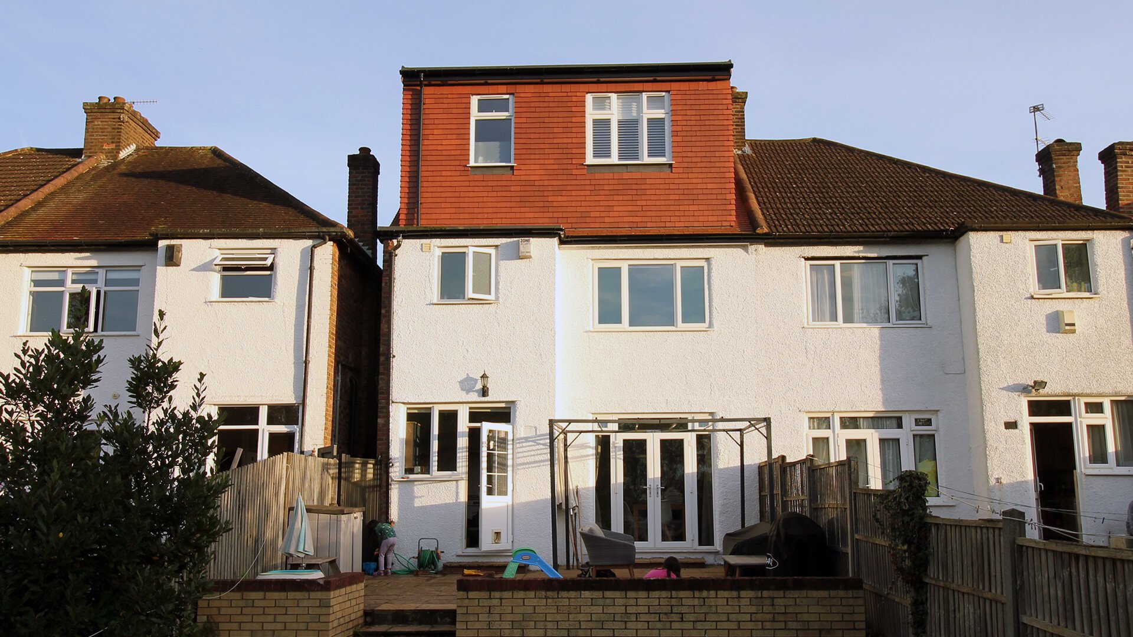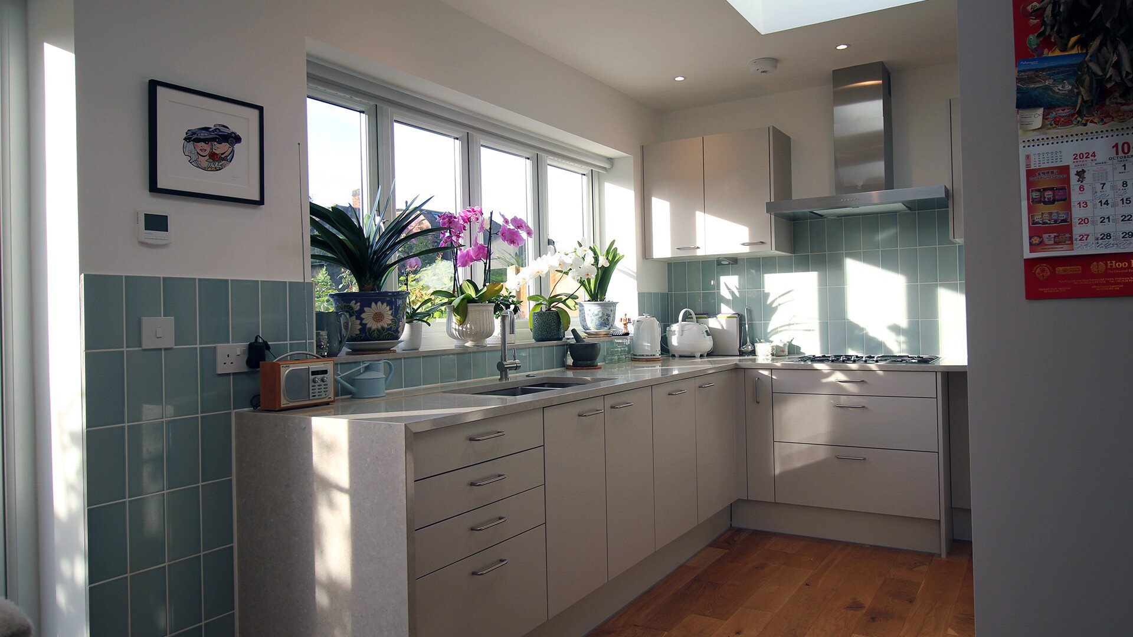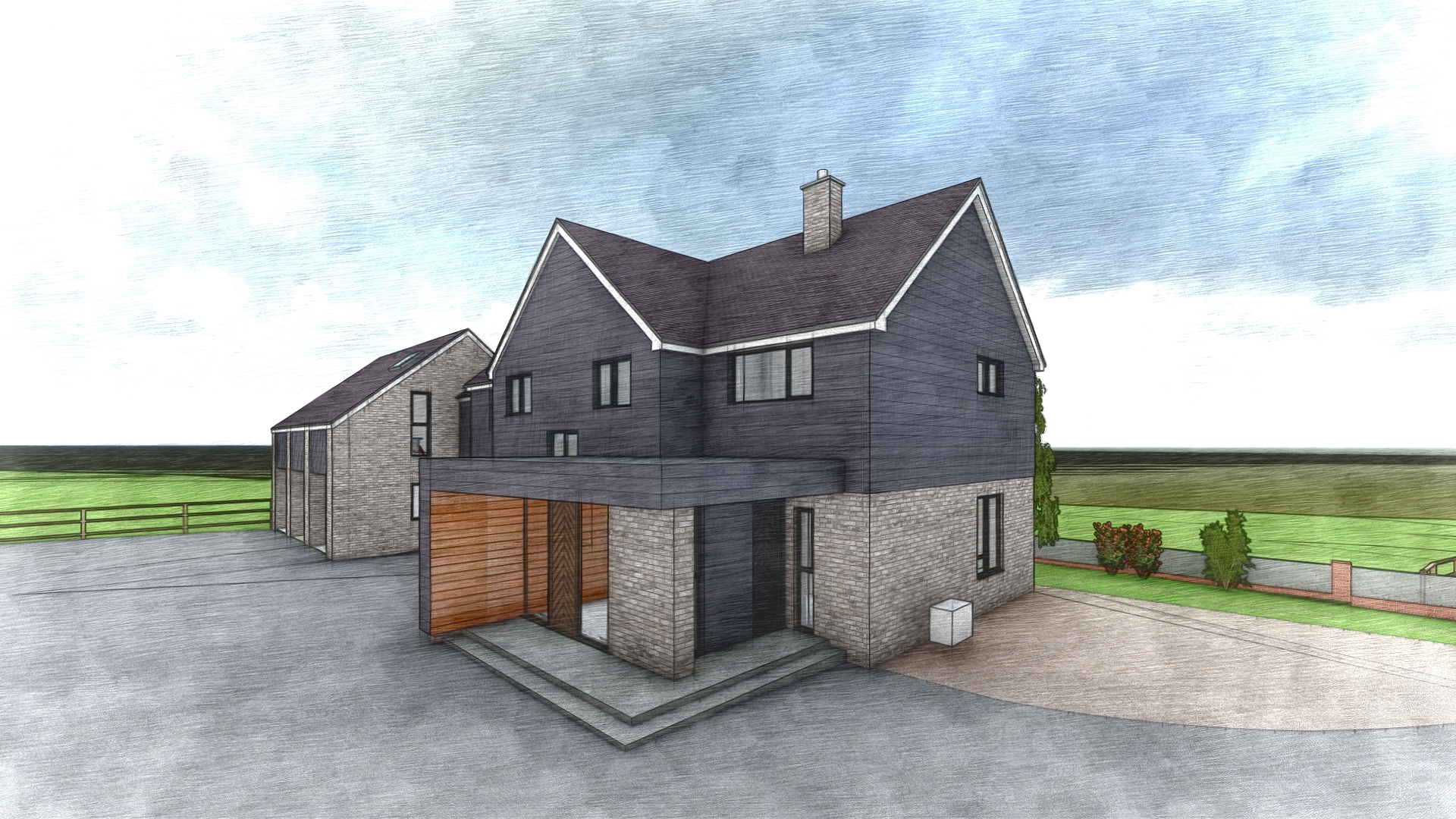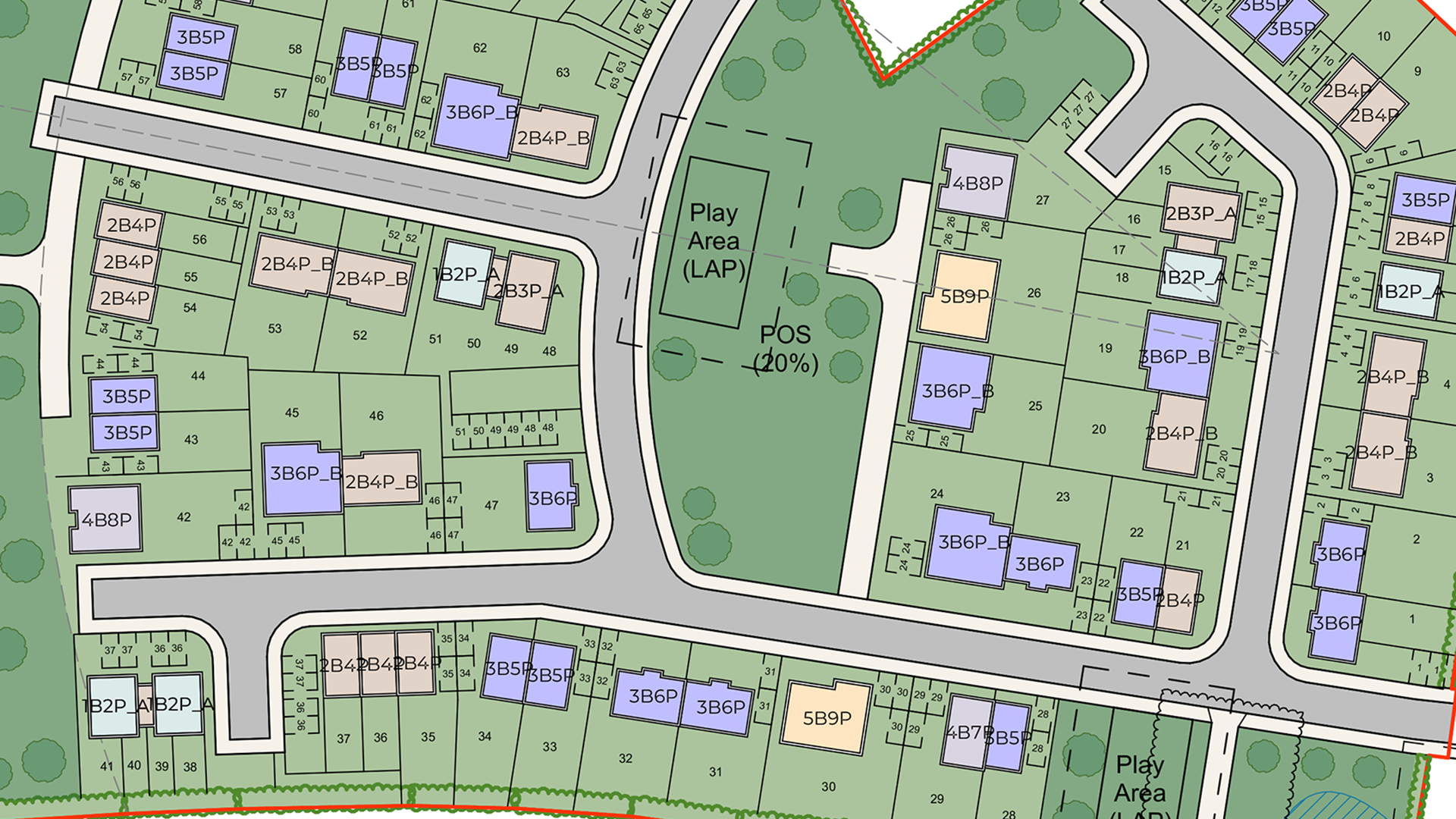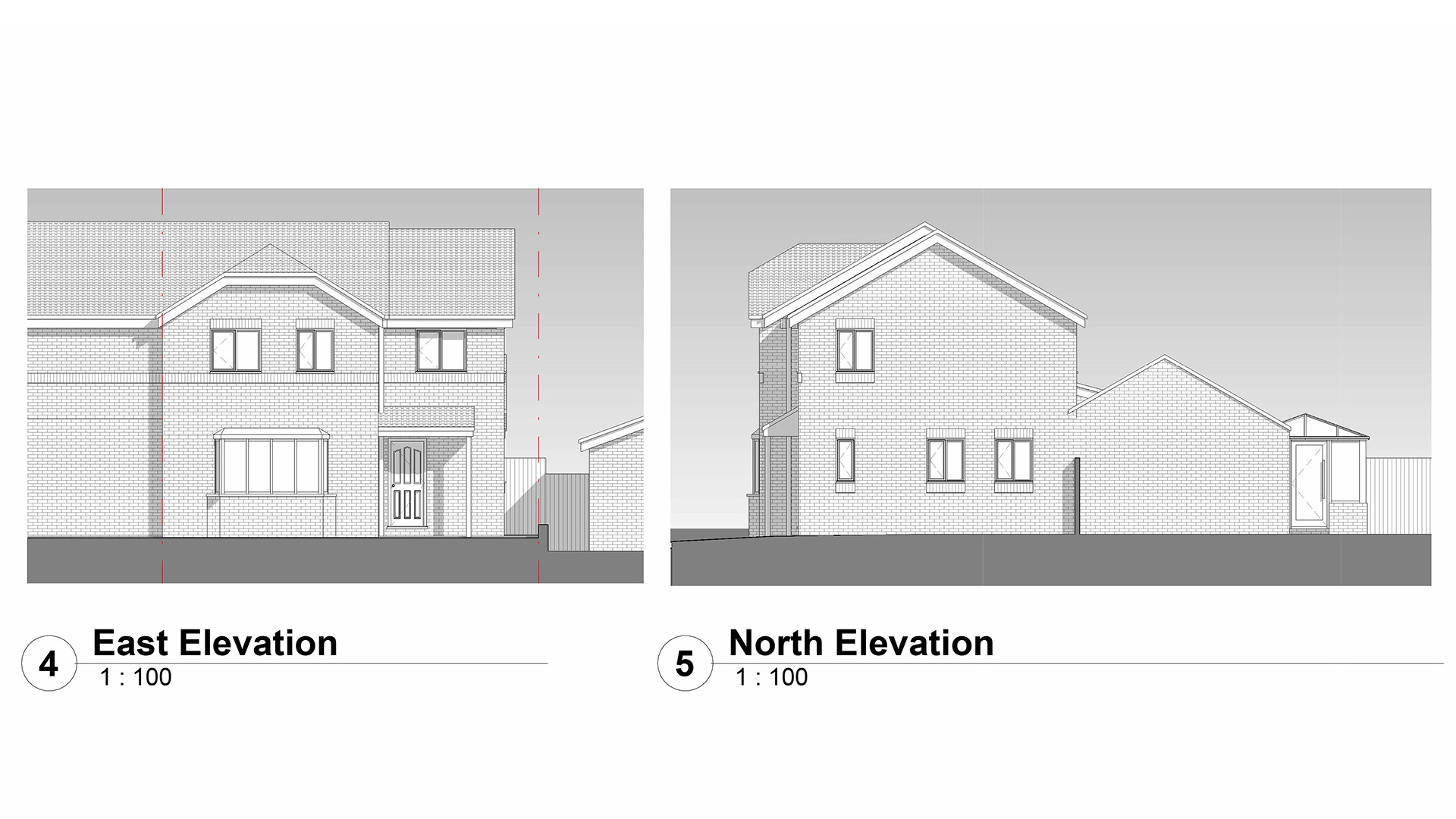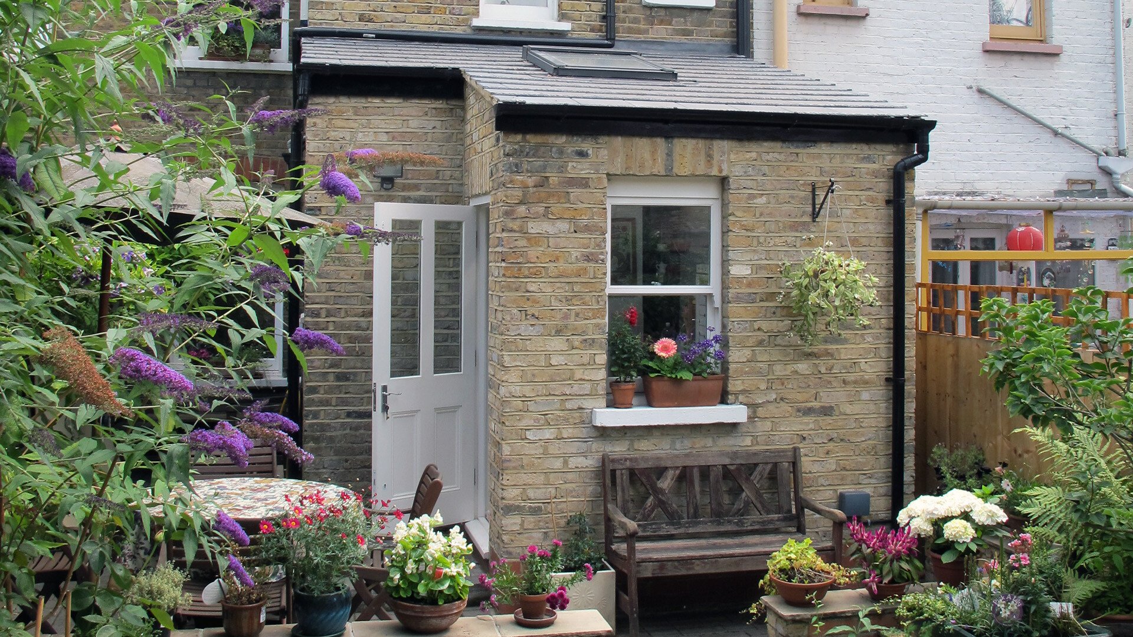About
The owners of this traditional two storey semi-detached house needed more room to accommodate their growing family and wanted to update the traditional layout to better accommodate their lifestyle. A series of self-contained improvements were designed as a masterplan for their home which would facilitate a phased approach to building their vision.
The proposed loft conversion formed the first phase of the construction works to create an additional bedroom. The loft conversion was designed to be within the limits of permitted development and as such did not require the submission of a planning application.
Project Information
Gallery

-
Gareth Evans Architect and Associate Director

