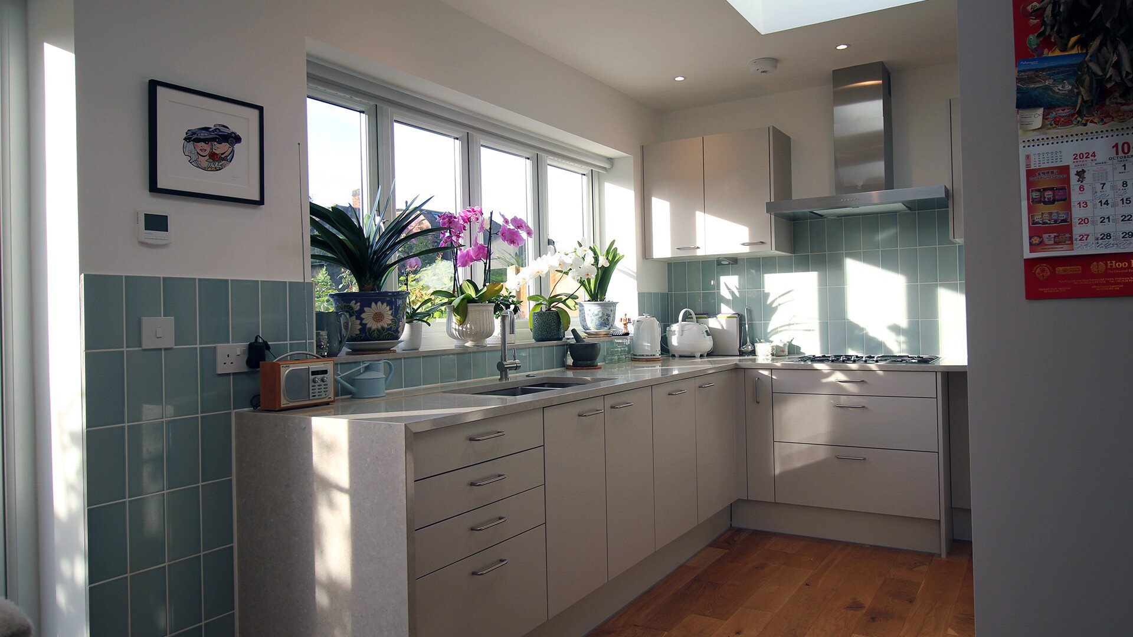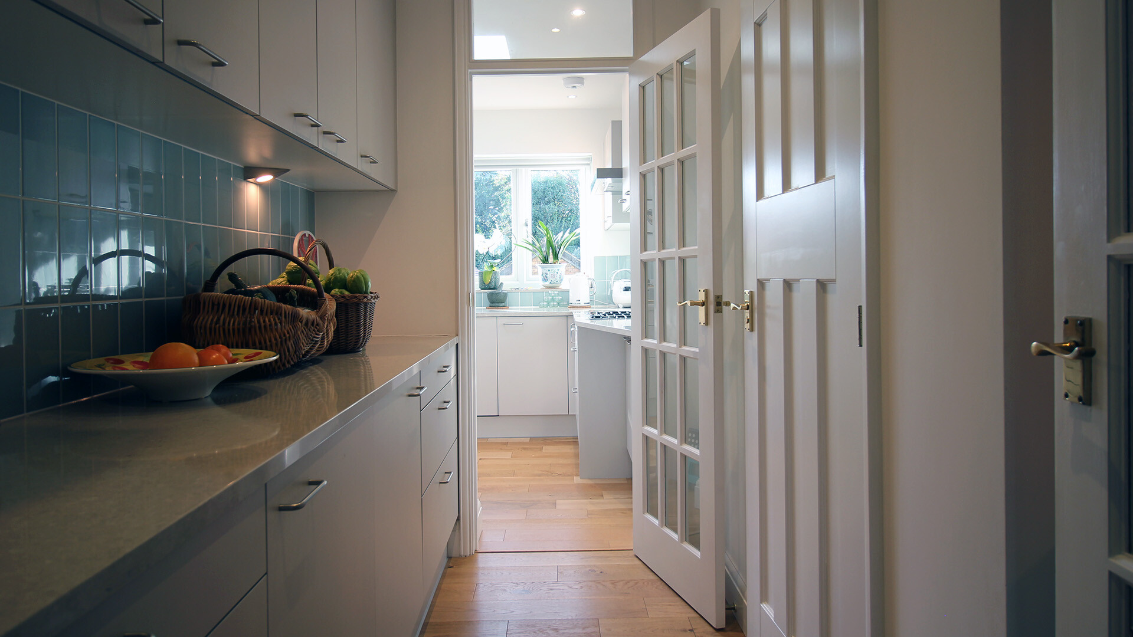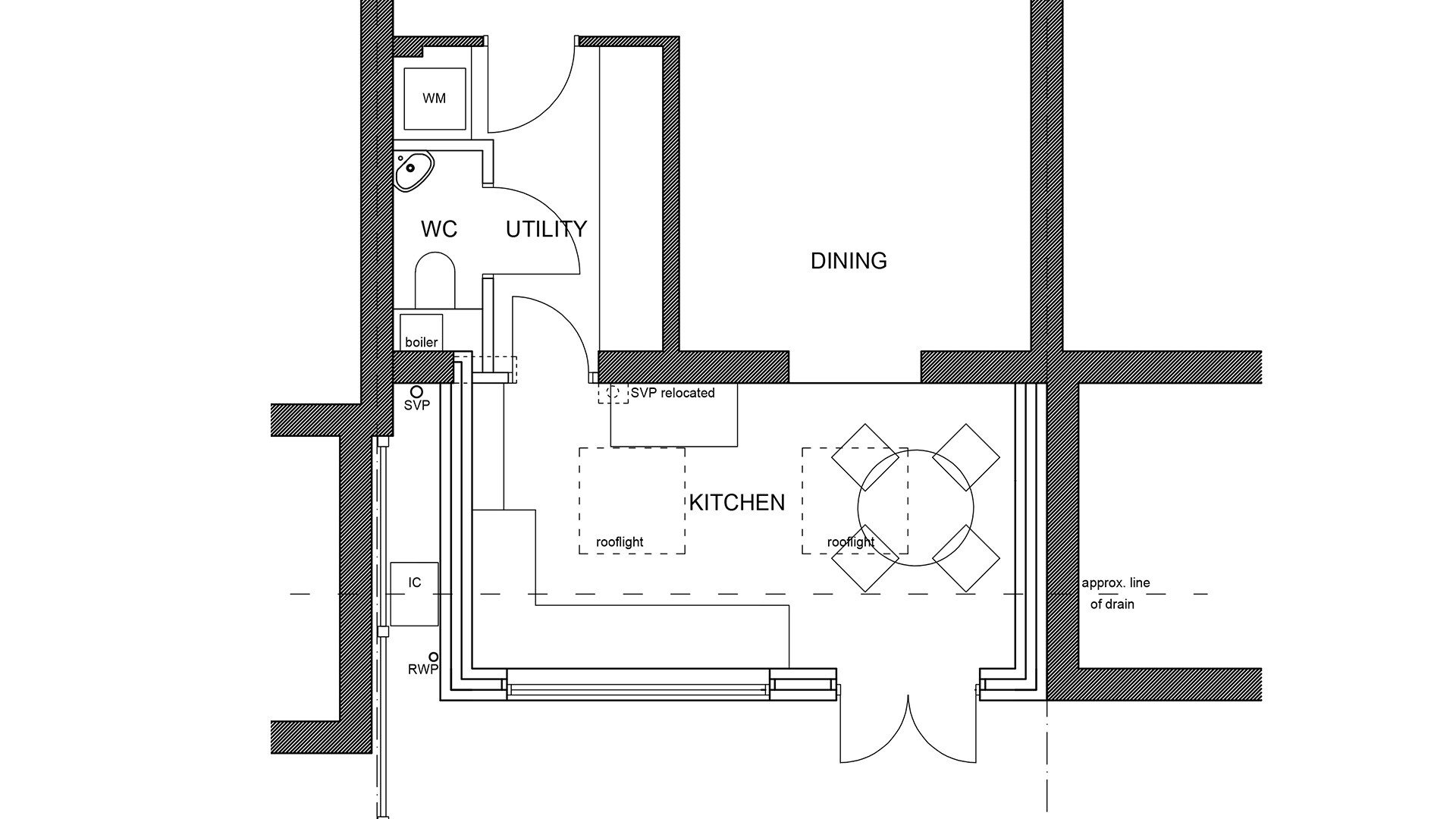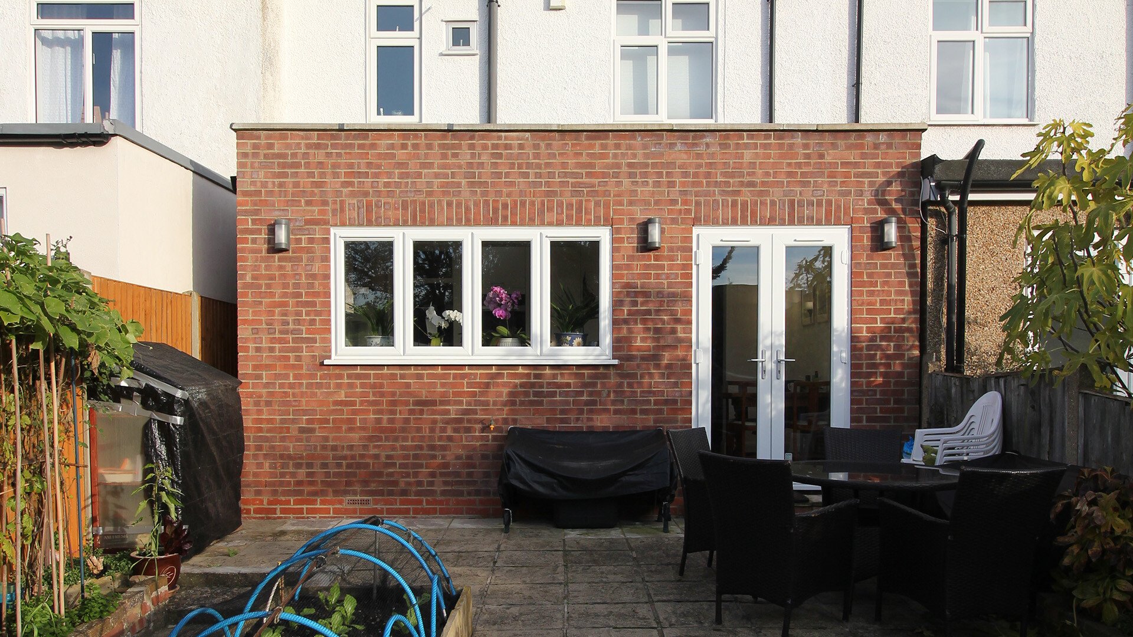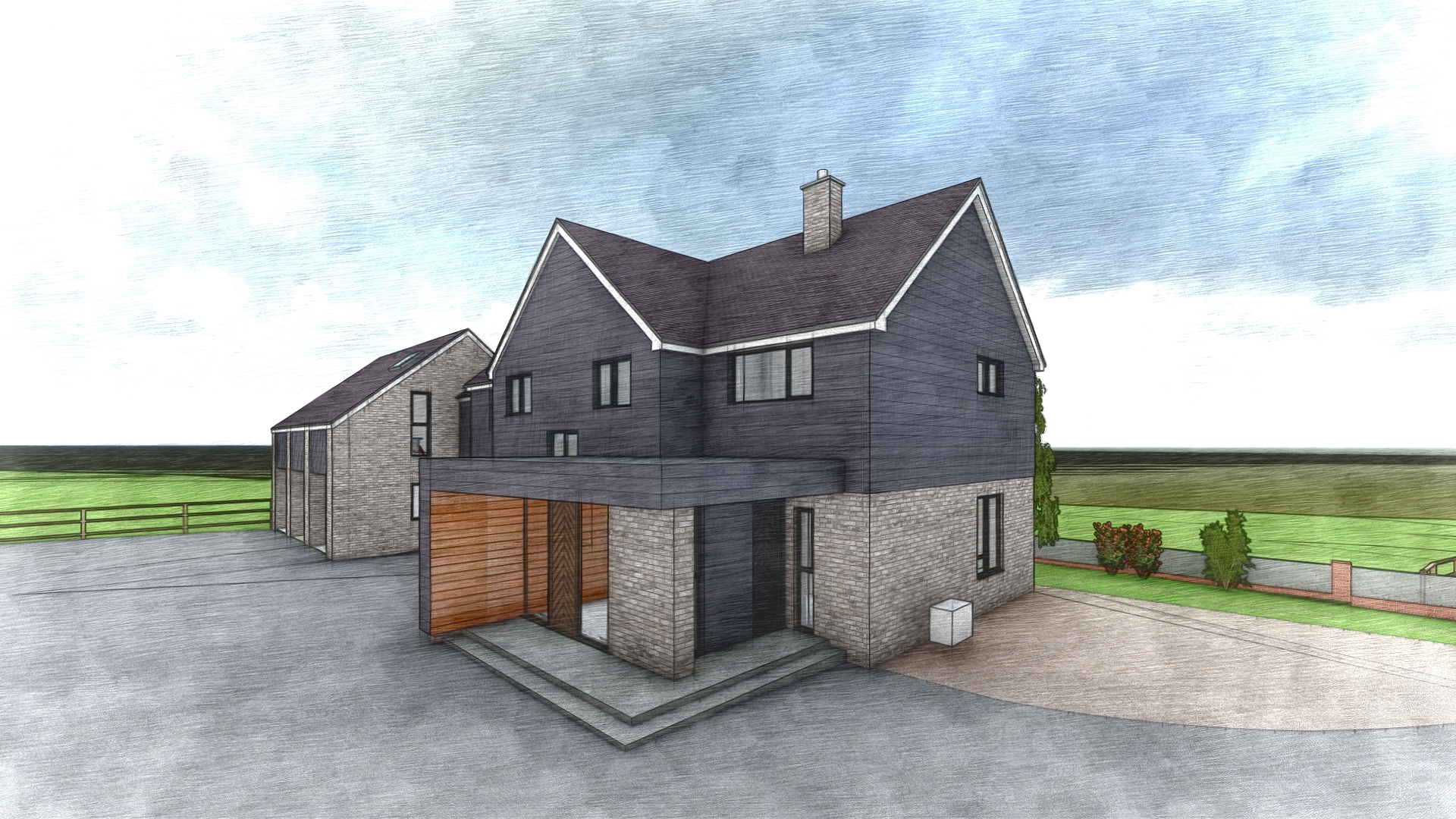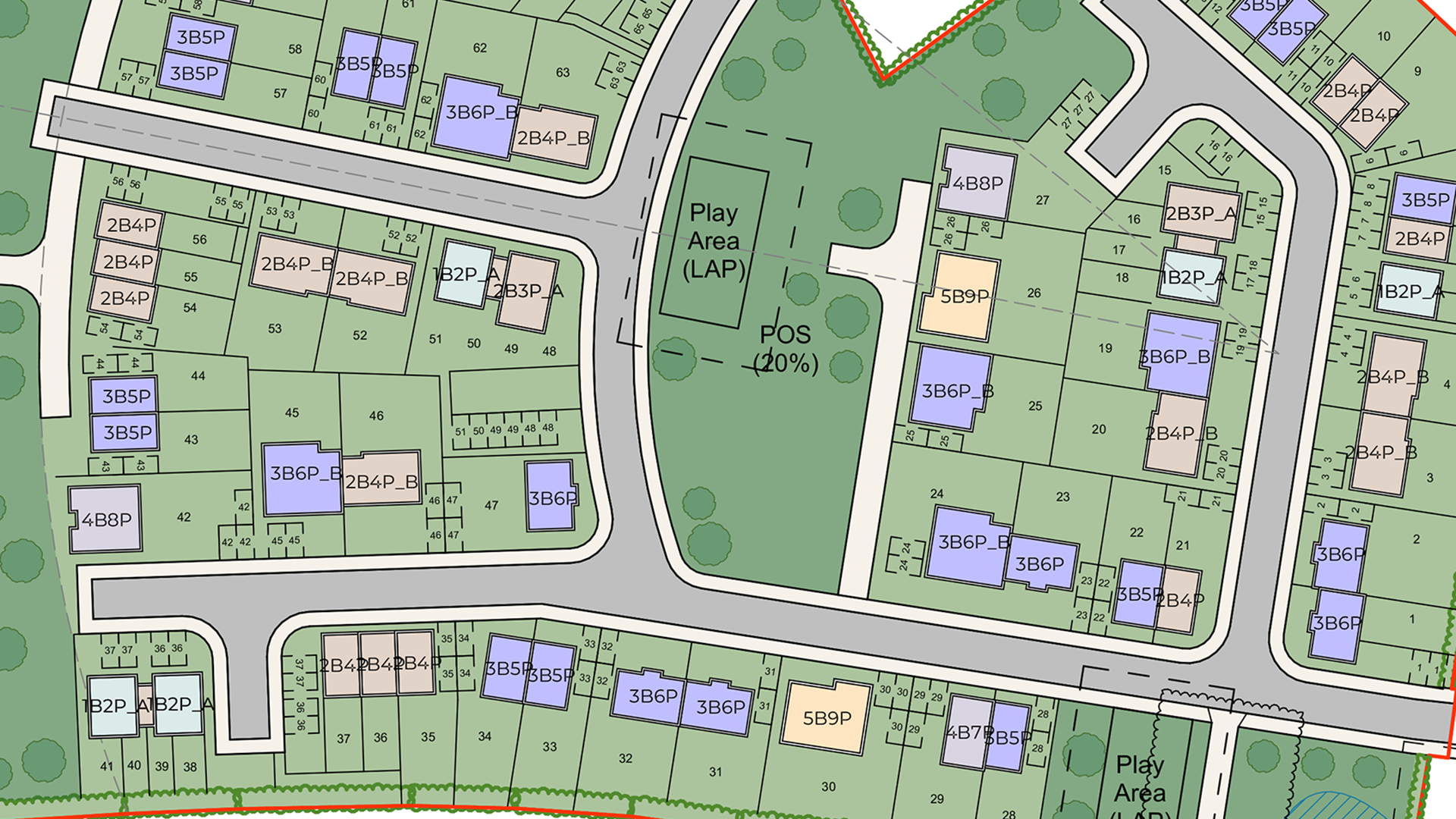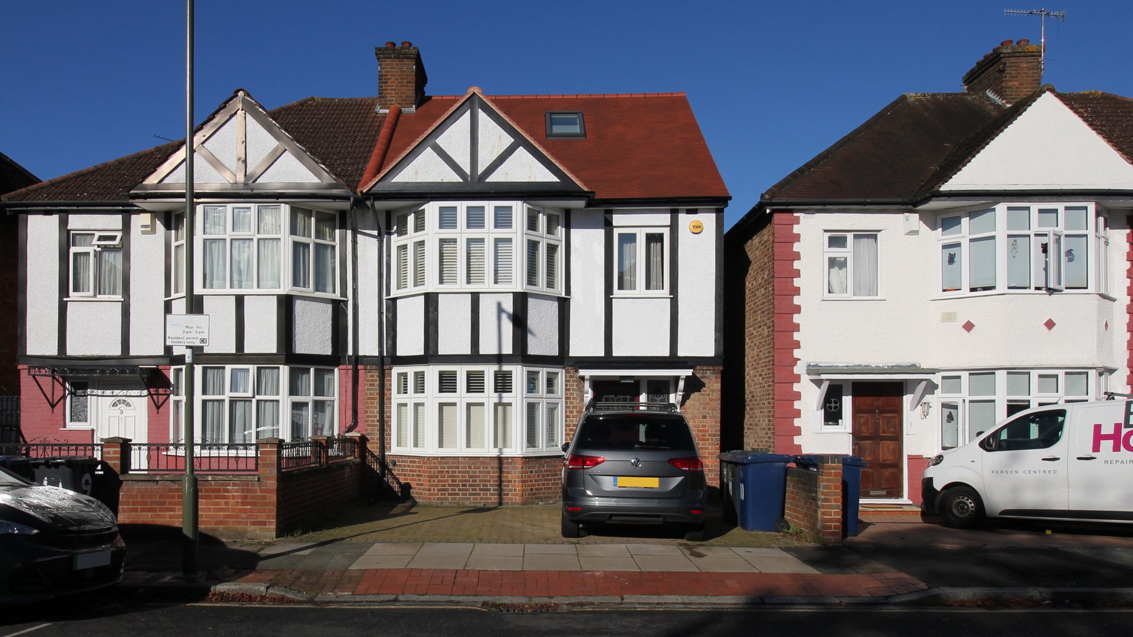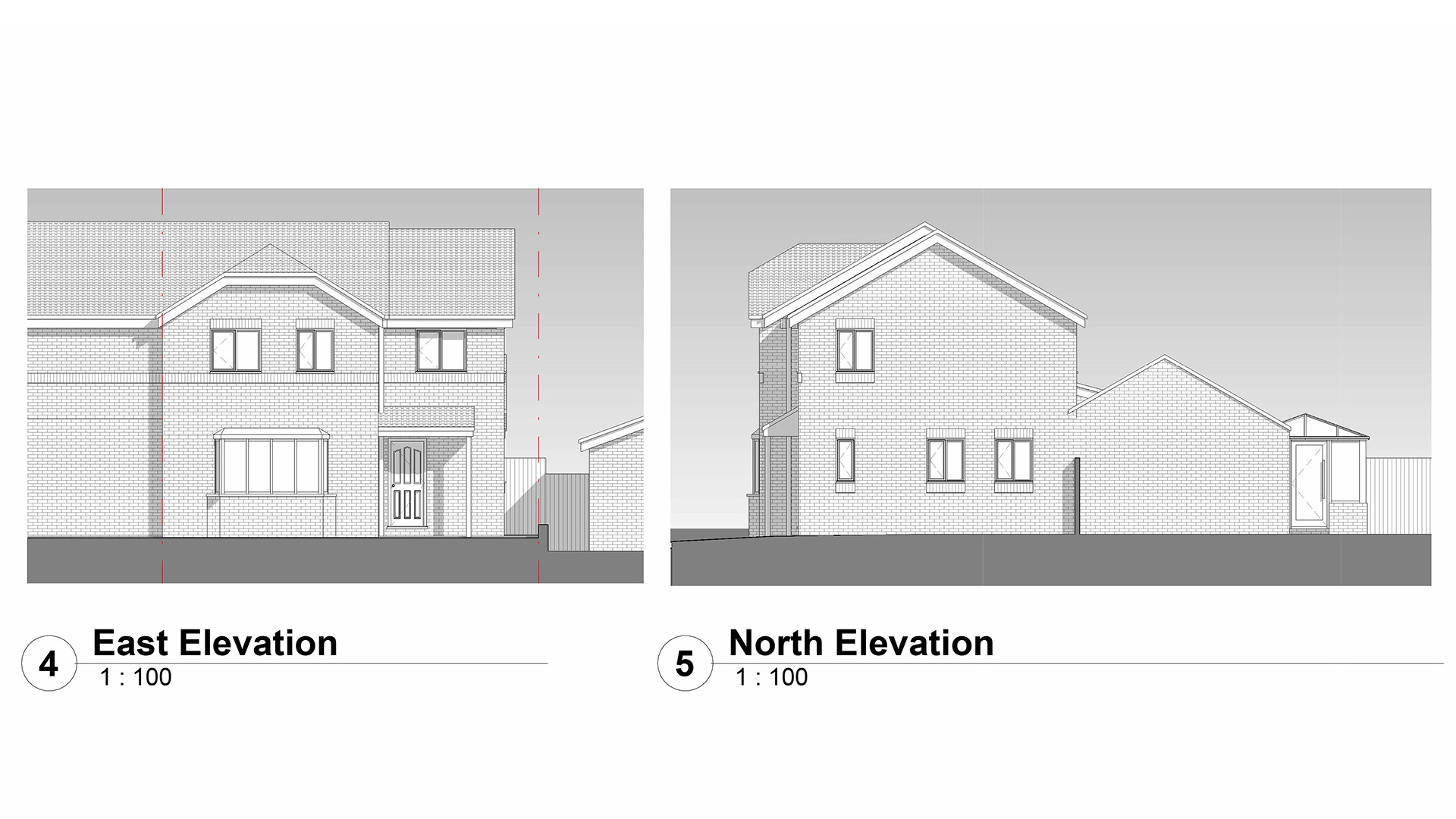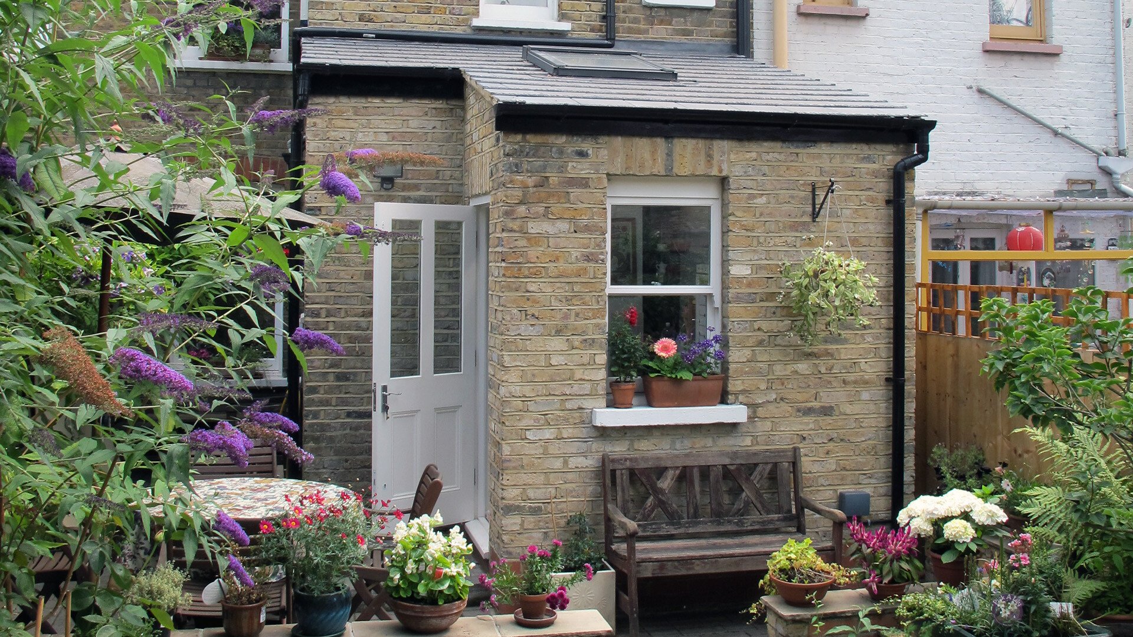About
An existing conservatory extension to the rear of this terraced property had reached the end of its lifespan and covered the full width of the house blocking natural light from the kitchen and dining areas beyond.
A re-ordering of the rear of the house was proposed to move the kitchen to overlook the rear garden of the property and free up the internal space to create a utility and downstair bathroom. The new kitchen position formed an open plan arrangement with the existing dining room and roof lights in the extension ensure that natural light can provide illumination deeper into the floor plan.
Project Information
Gallery

-
Gareth Evans Architect and Associate Director

