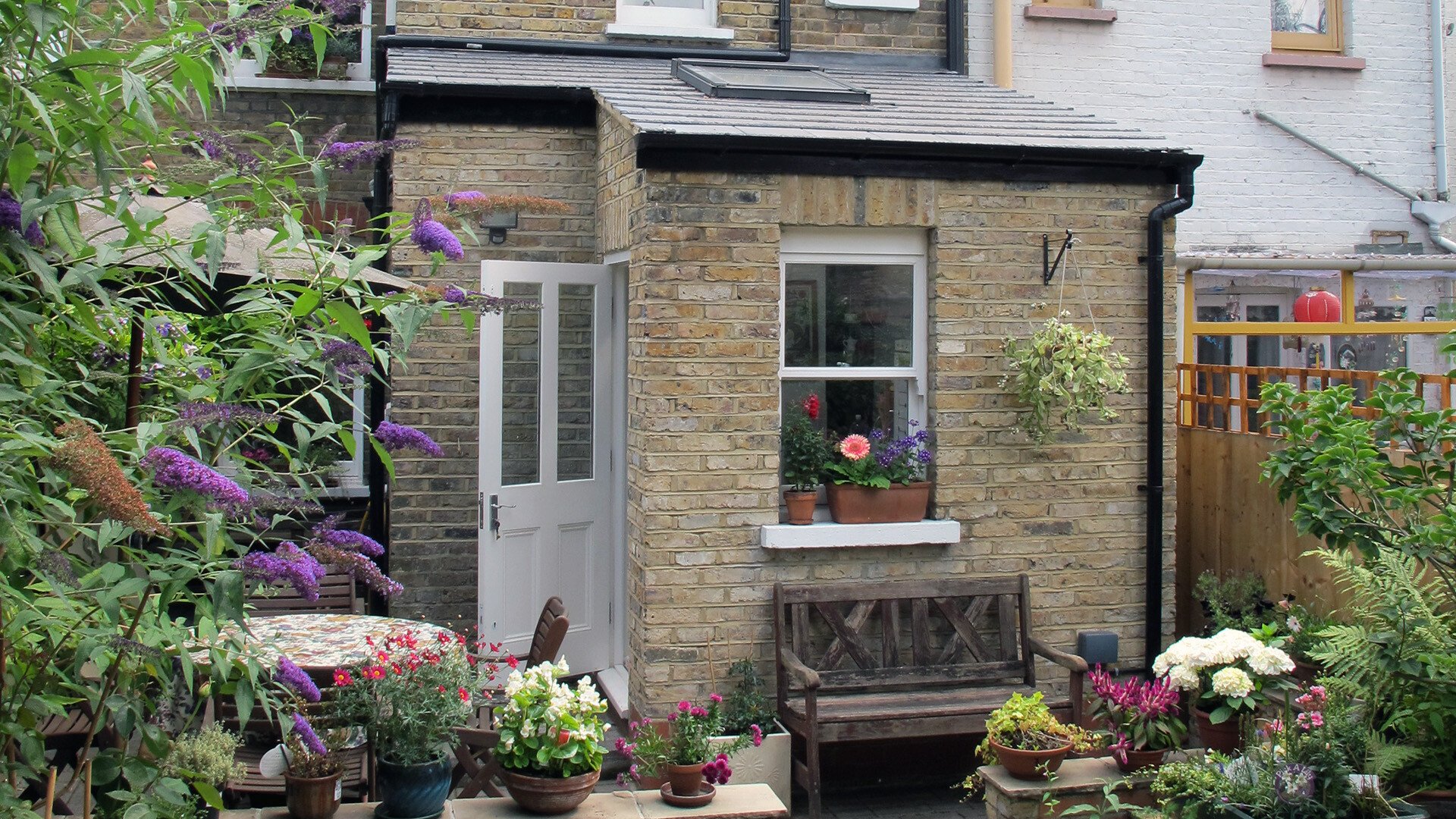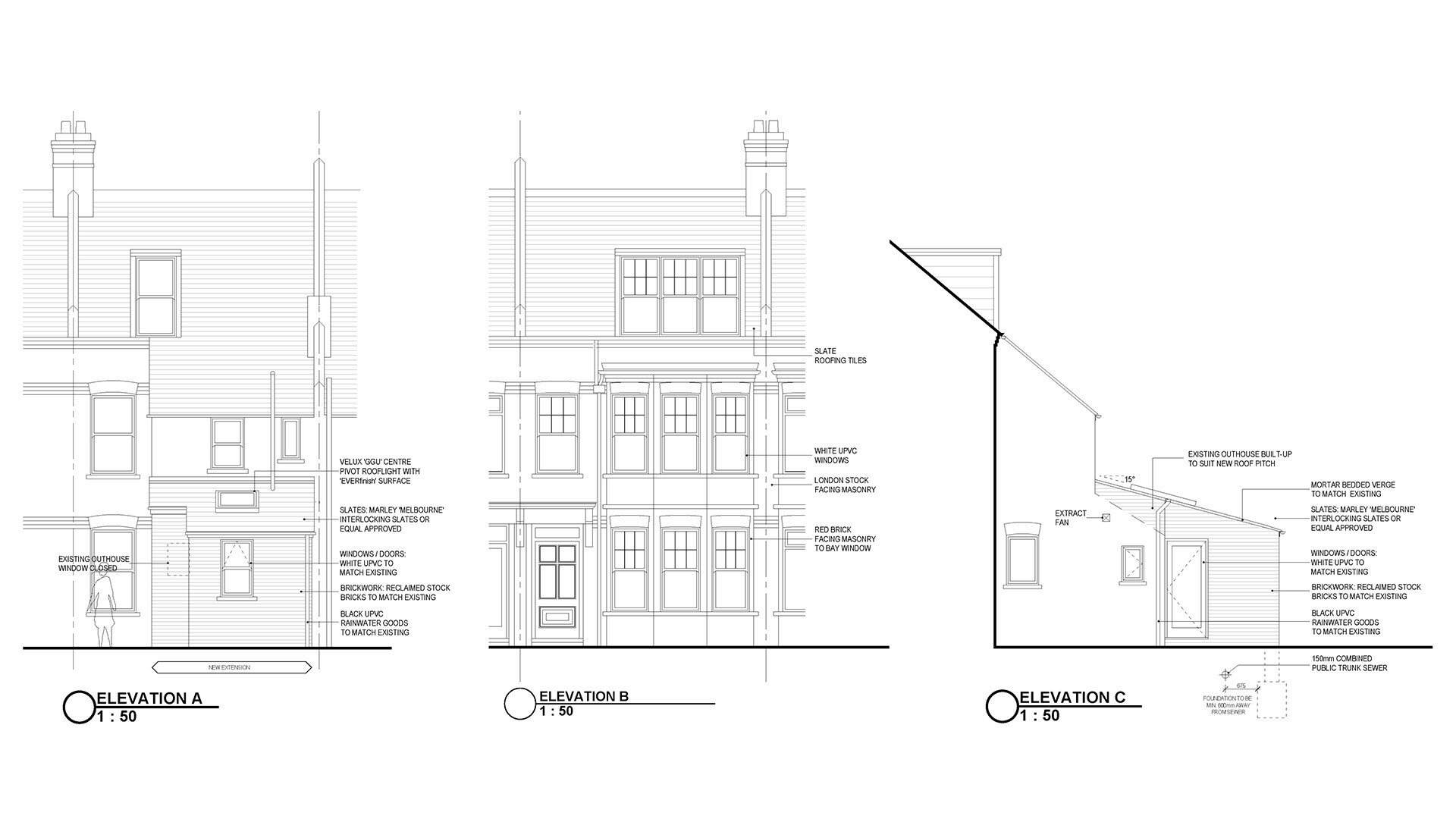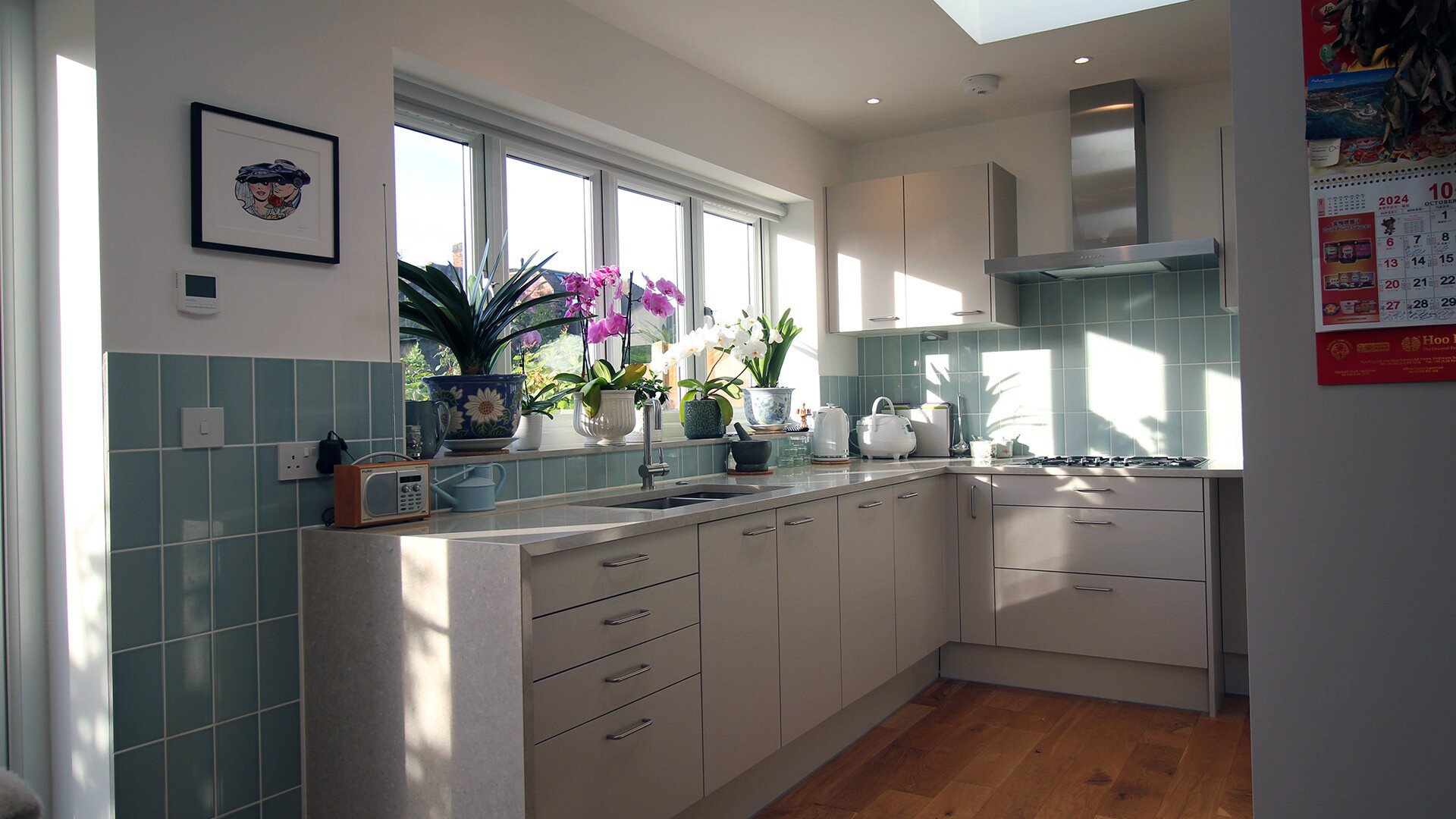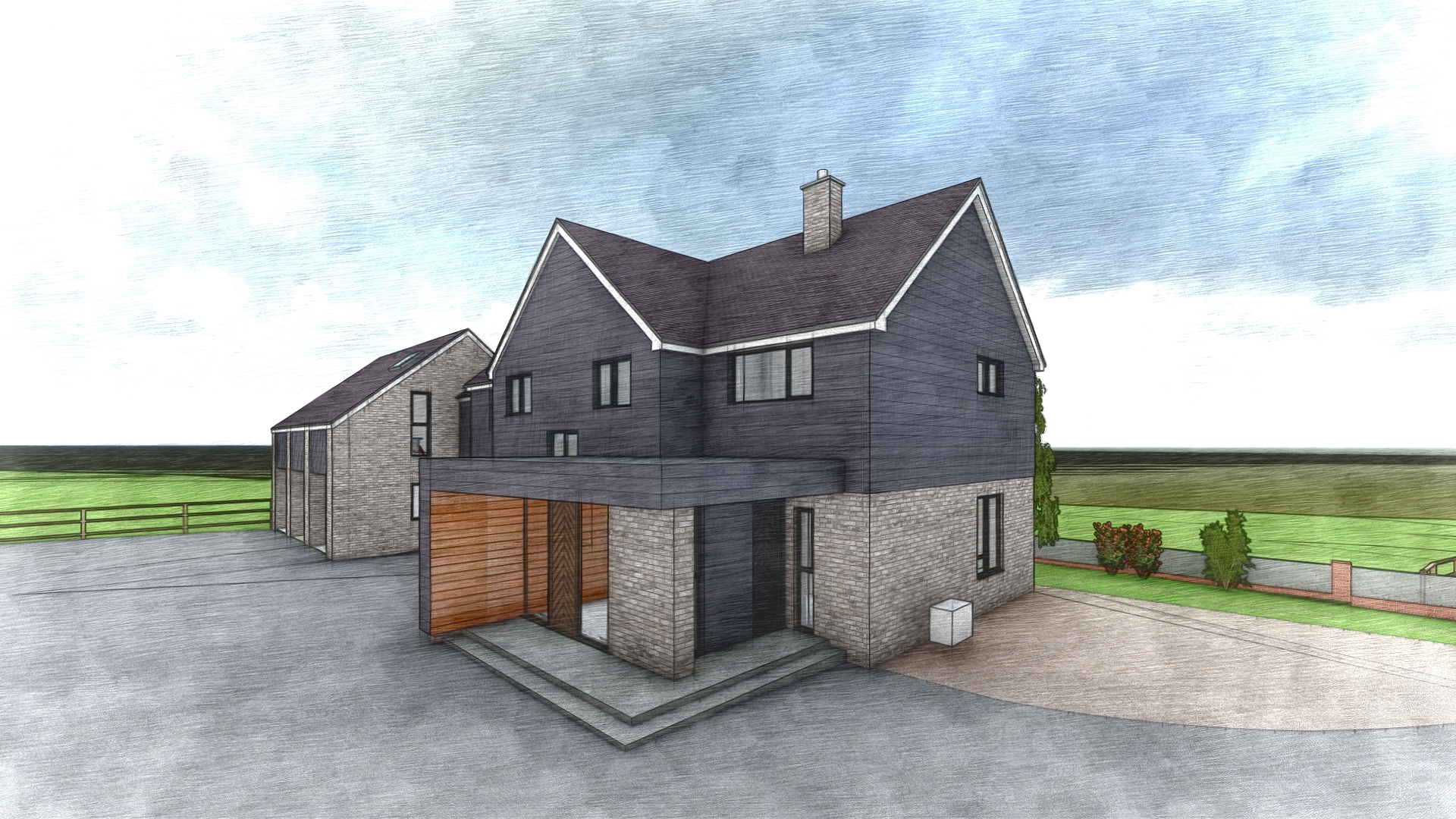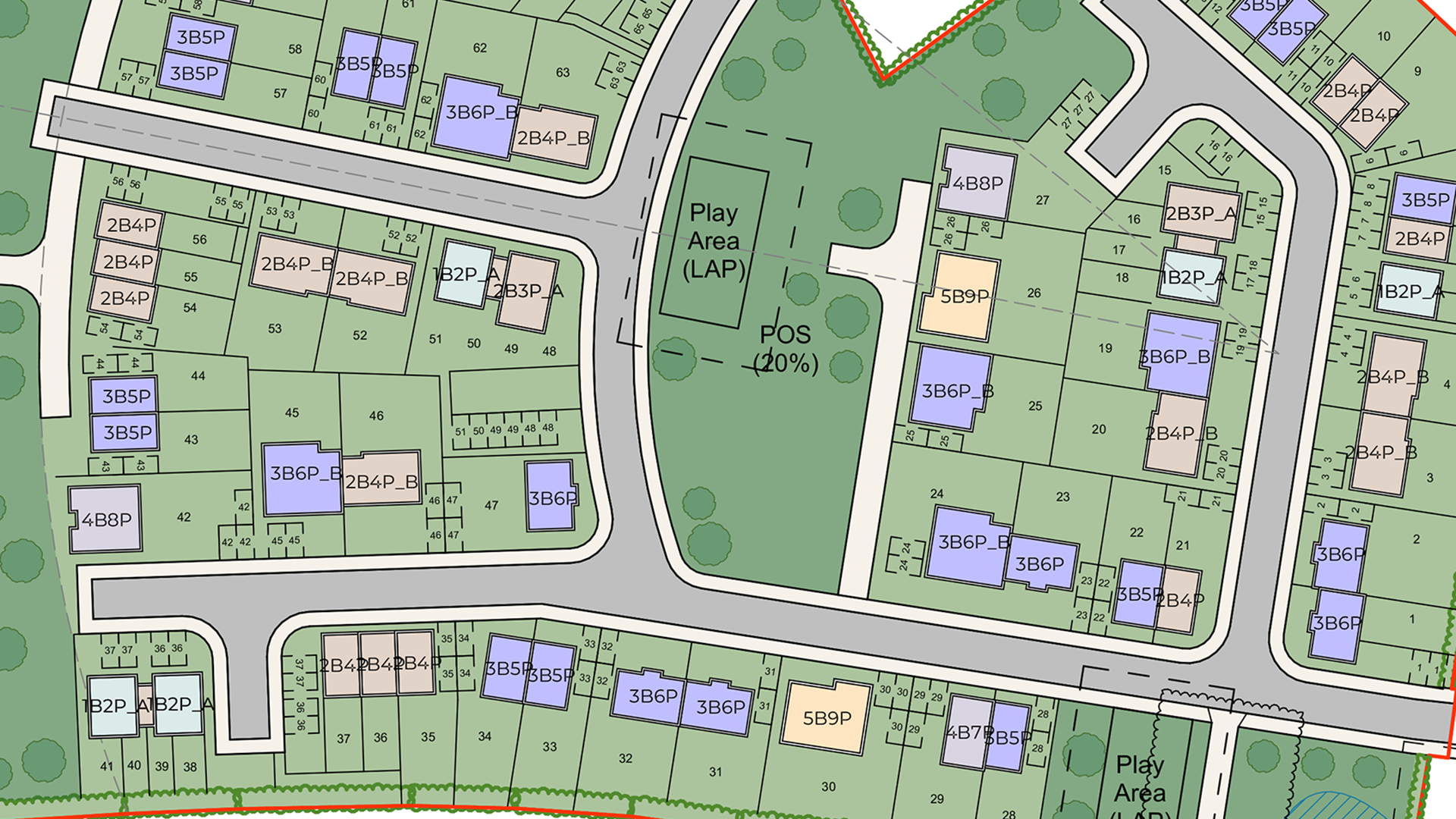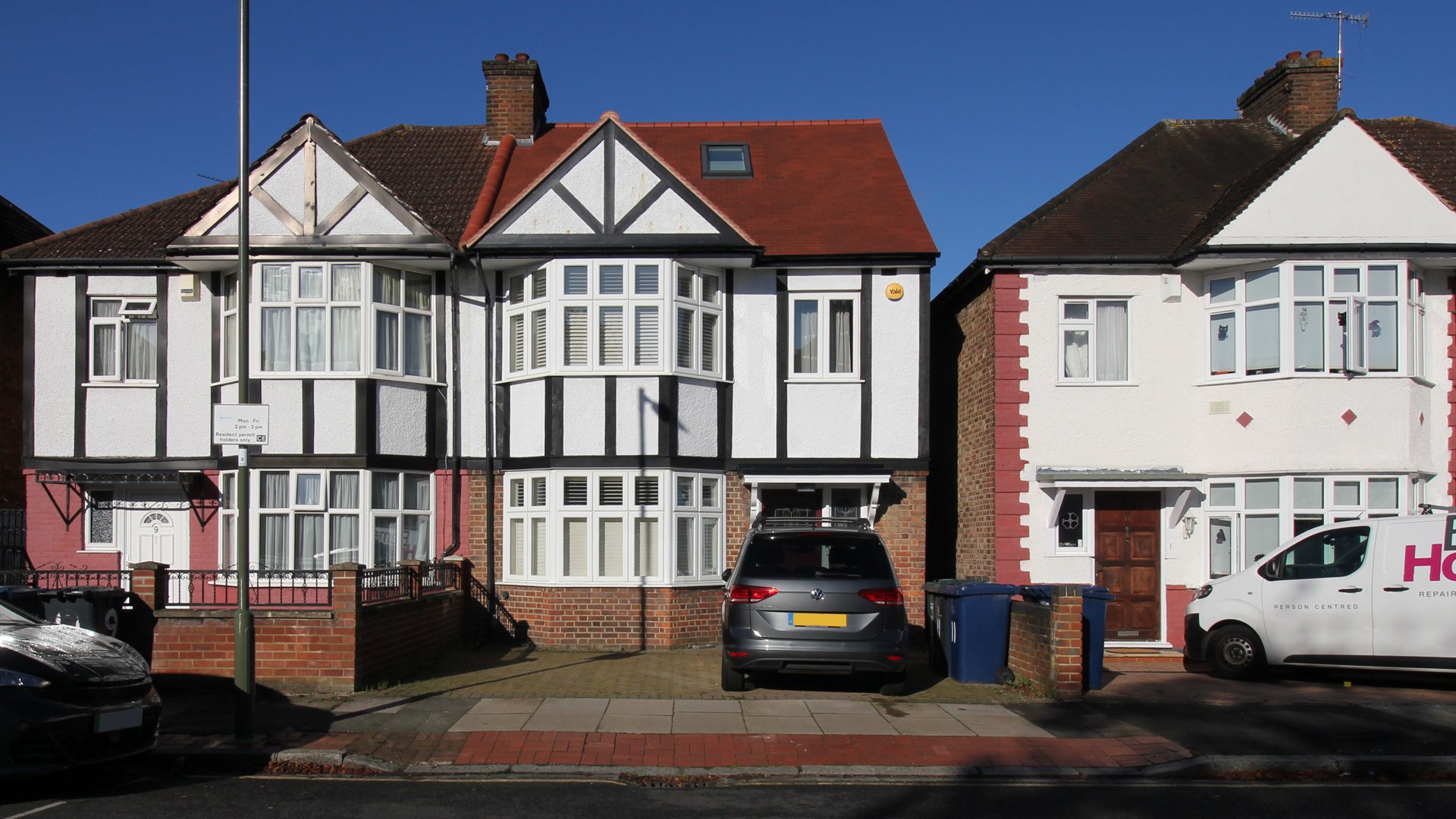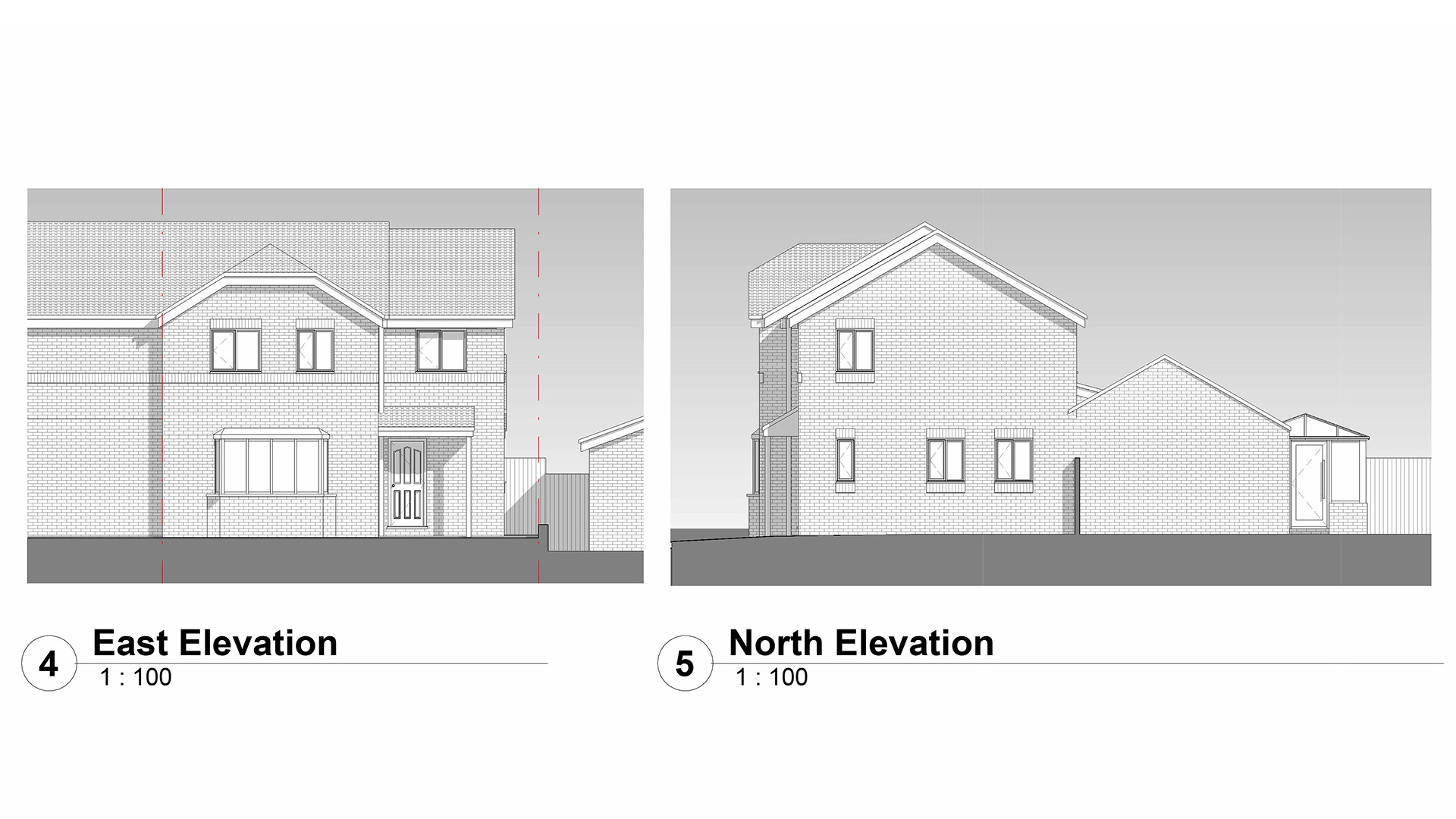About
An existing, poor quality, lean-to extension was in place at the rear of this terraced house along with an external WC. The project sought to provide a more permanent utility space and ground floor WC through the replacement of the lean-to structure. The position of a public sewer close to the rear of the house added some complexity into the technical resolution of the design works.
The Homeowner was keen to ensure that the extension was in keeping with the aesthetic of the original house and a carefully selected palette of materials was applied to the new build elements.
Project Information
Gallery

-
Gareth Evans Architect and Associate Director

