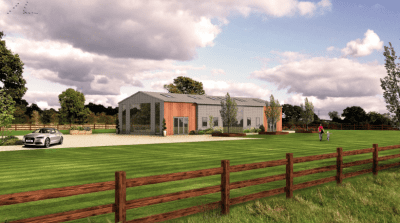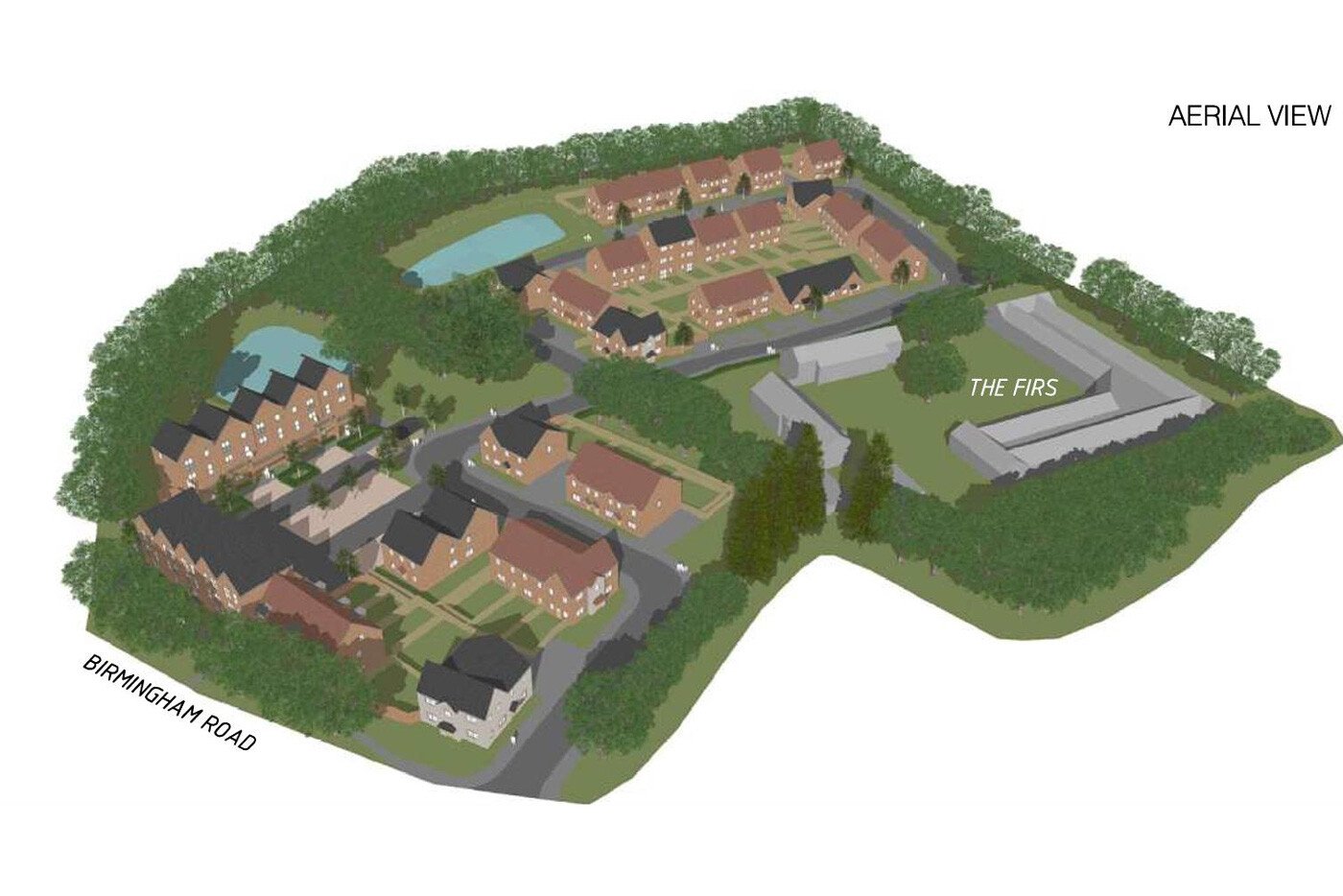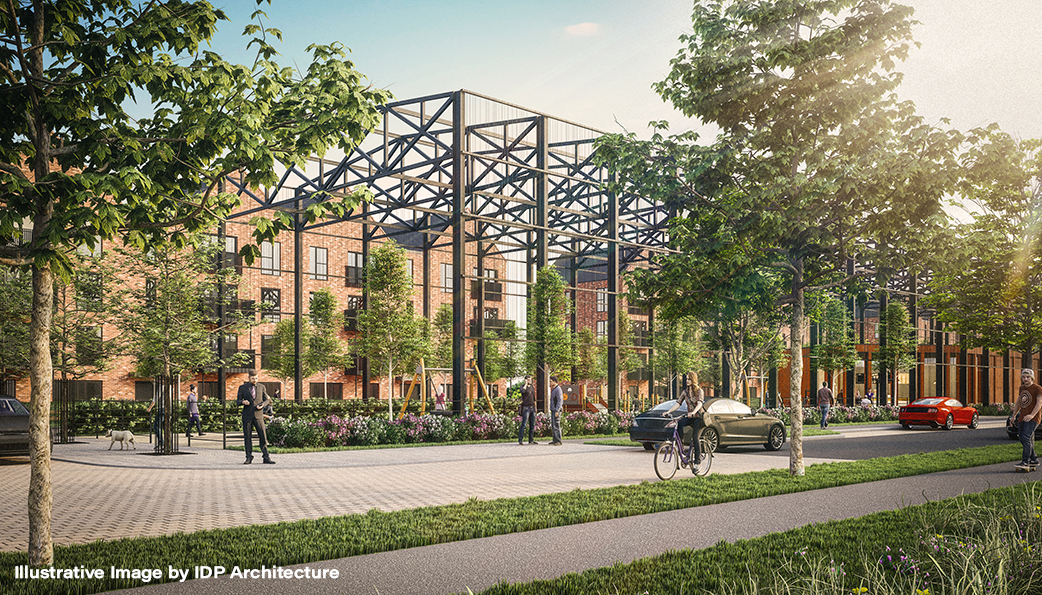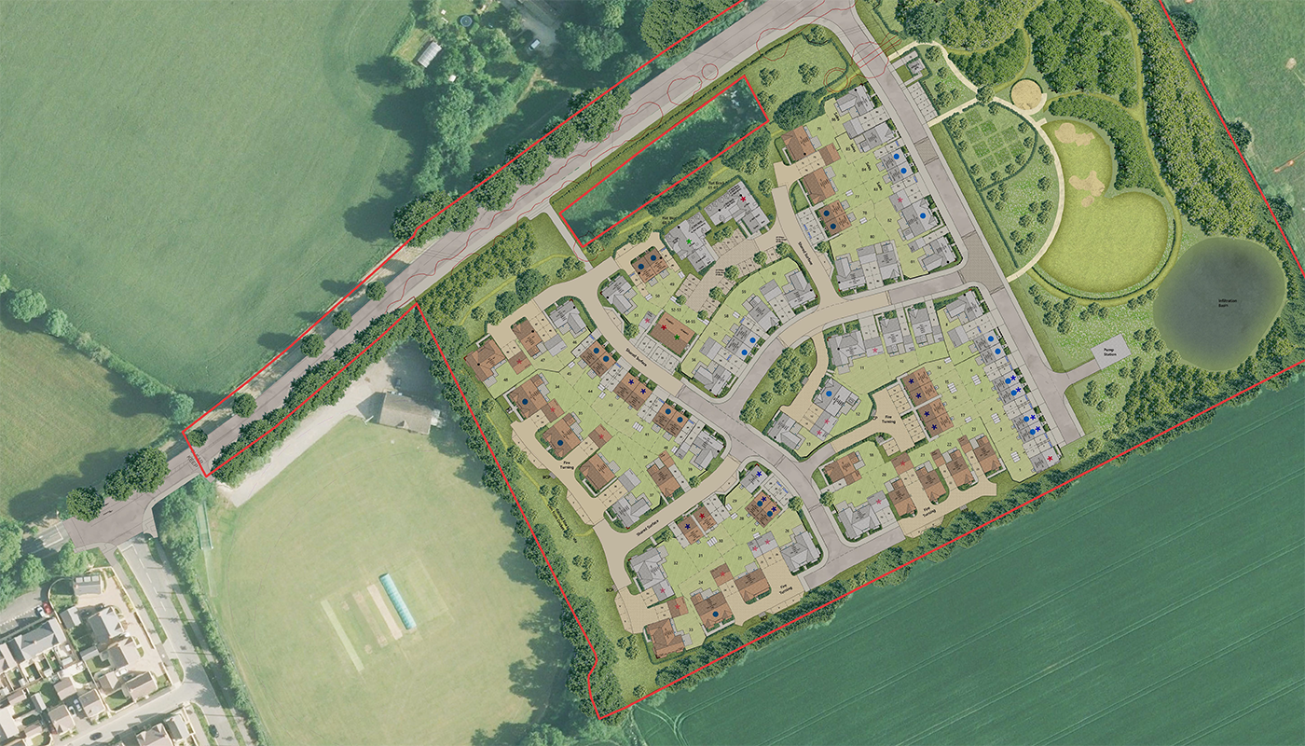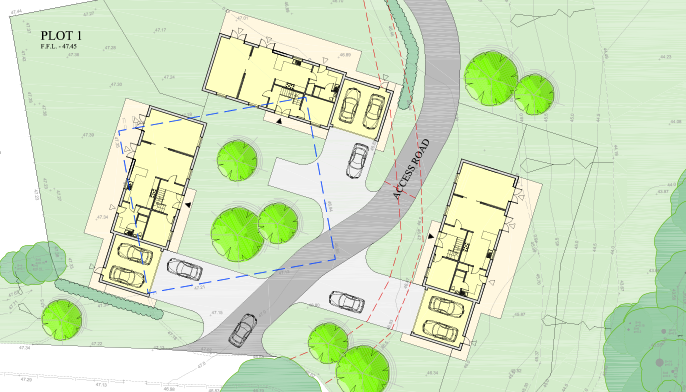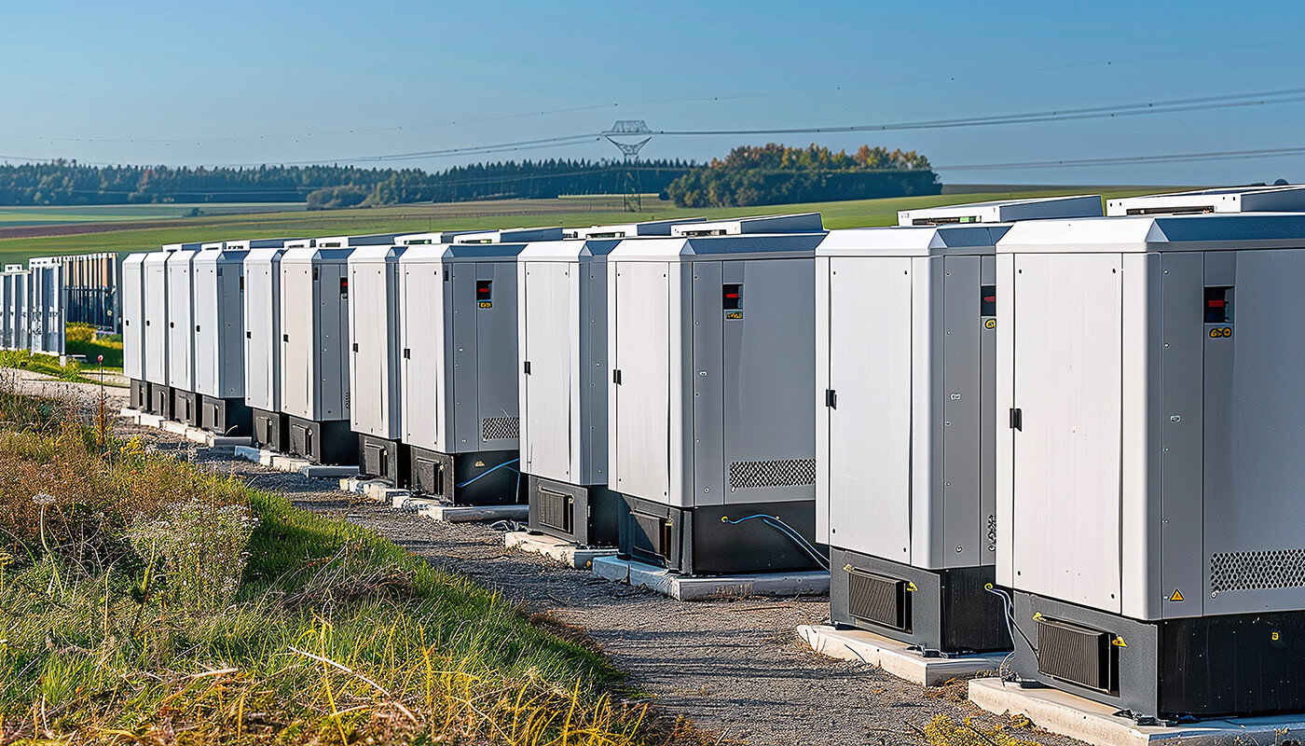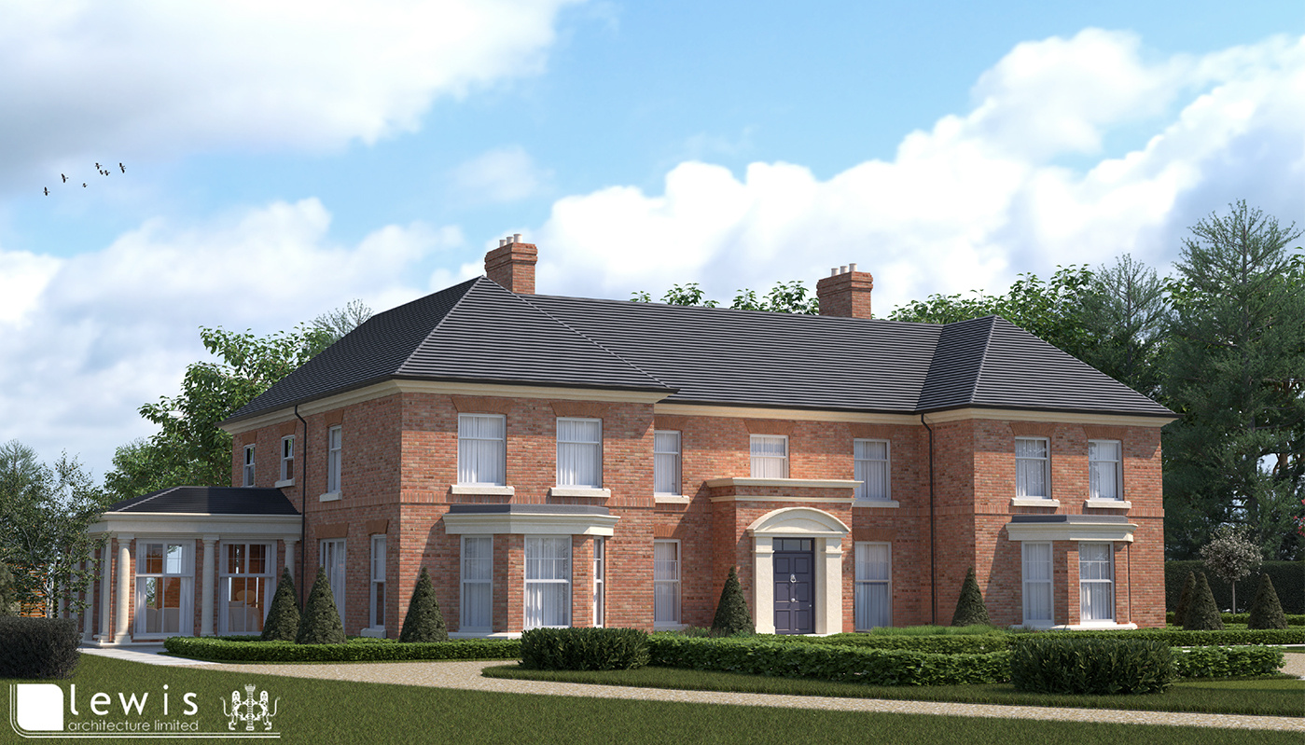About
Prior Approval was given for the conversion of Brookside Barn, Feckenham, which is a steel portal framed barn with cinderblock and corrugated iron walls and was given approval to convert to a 212sqm, 4 bed dwelling. RCA worked with SJD Architecture during the design of the dwelling to ensure the proposals were in accordance with Schedule 2, Part 3 Class Q of the Town and Country Planning (General Permitted Development) (England) Order 2015.
View More Projects
Project Information
Sector
Residential affordable housing retirement living and care homes

-
Sian Griffiths Director

